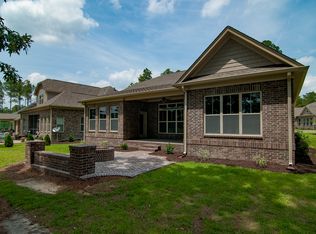Sold for $444,900
$444,900
138 Golf View Bnd, Elgin, SC 29045
4beds
2,345sqft
SingleFamily
Built in 2015
7,405 Square Feet Lot
$459,800 Zestimate®
$190/sqft
$2,395 Estimated rent
Home value
$459,800
$423,000 - $497,000
$2,395/mo
Zestimate® history
Loading...
Owner options
Explore your selling options
What's special
Pampered to Perfection! Golf front patio home in gated Villas @ Woodcreek. HOA handles all your outside needs - straw, mowing, pressure washing, etc. Like new custom plan. Only one like it with upgrades Zillow doesn't know like $1000 light fixtures, gorgeous marble subway back splash in kitchen, drawer organizers, lighted crinkle glass corner cupboard. 5 extra ducs for HV/AC and another cold air return. 24 ft. deep garage for a long bed truck or SUV plus so much more! Most rooms with vaulted ceilings. Stamped concrete double porches.
Facts & features
Interior
Bedrooms & bathrooms
- Bedrooms: 4
- Bathrooms: 3
- Full bathrooms: 3
Heating
- Forced air, Gas
Cooling
- Central
Appliances
- Included: Dishwasher, Microwave
Features
- Flooring: Hardwood
- Has fireplace: Yes
Interior area
- Total interior livable area: 2,345 sqft
Property
Parking
- Parking features: Garage - Attached
Features
- Exterior features: Stone
Lot
- Size: 7,405 sqft
Details
- Parcel number: 289110108
Construction
Type & style
- Home type: SingleFamily
Materials
- Roof: Composition
Condition
- Year built: 2015
Community & neighborhood
Community
- Community features: On Site Laundry Available
Location
- Region: Elgin
HOA & financial
HOA
- Has HOA: Yes
- HOA fee: $58 monthly
Price history
| Date | Event | Price |
|---|---|---|
| 5/8/2025 | Sold | $444,900$190/sqft |
Source: Public Record Report a problem | ||
| 5/7/2025 | Pending sale | $444,900$190/sqft |
Source: | ||
| 4/22/2025 | Contingent | $444,900$190/sqft |
Source: | ||
| 4/12/2025 | Listed for sale | $444,900+34.6%$190/sqft |
Source: | ||
| 5/25/2016 | Sold | $330,500-1.3%$141/sqft |
Source: Public Record Report a problem | ||
Public tax history
| Year | Property taxes | Tax assessment |
|---|---|---|
| 2022 | $2,583 -1% | $12,920 |
| 2021 | $2,610 -1.5% | $12,920 |
| 2020 | $2,651 +0.4% | $12,920 |
Find assessor info on the county website
Neighborhood: 29045
Nearby schools
GreatSchools rating
- 8/10Catawba Trail ElementaryGrades: PK-5Distance: 1.2 mi
- 4/10Summit Parkway Middle SchoolGrades: K-8Distance: 3.9 mi
- 8/10Spring Valley High SchoolGrades: 9-12Distance: 3.9 mi
Get a cash offer in 3 minutes
Find out how much your home could sell for in as little as 3 minutes with a no-obligation cash offer.
Estimated market value$459,800
Get a cash offer in 3 minutes
Find out how much your home could sell for in as little as 3 minutes with a no-obligation cash offer.
Estimated market value
$459,800
