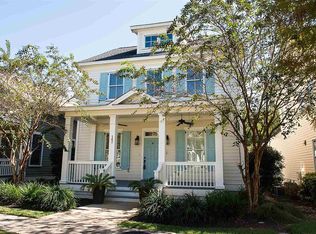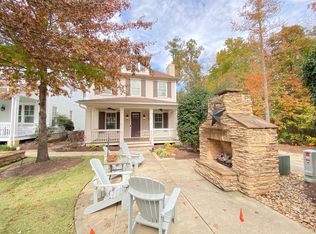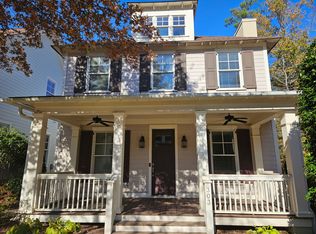Ready for a Quick Closing! A Gracious Southern Style Charleston Home, in Saluda River Club. Located on one of the largest lots in the Village w/private backyard. The Village provides 100% yard maintenance! Nestled in nature along one mile of the Saluda River and minutes to Interstate, Columbia, Hospitals, Shopping & Dining 85 Acres of green space, walking trails, playgrounds, adult-only fitness center, 2 Clubhouses, Pools, Dog park, Firepits, River kayak launches. A Resort Lifestyle! Relaxing Double front porches. 10' ceilings 8' Doors, Hardwoods throughout, Spacious open Chefs kitchen w/granite counter tops, pantry, huge Island, Gas stove and SS appliances. Great Master Suite with large walk-in tile shower and soaking tub. Separate Office space on main level. 4 True Bedrooms plus Media room. Get to enjoy the year round Florida room with glass French doors off the open greatroom! Entire interior has been freshly painted throughout!
This property is off market, which means it's not currently listed for sale or rent on Zillow. This may be different from what's available on other websites or public sources.


