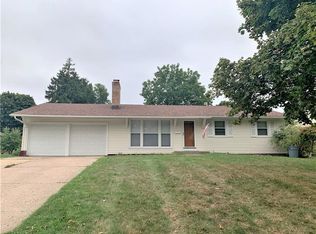Closed
$225,000
138 Foster Rd, Rochester, NY 14616
3beds
1,612sqft
Single Family Residence
Built in 1961
0.28 Acres Lot
$263,800 Zestimate®
$140/sqft
$2,279 Estimated rent
Home value
$263,800
$251,000 - $280,000
$2,279/mo
Zestimate® history
Loading...
Owner options
Explore your selling options
What's special
Impeccably updated and maintained home by owner of 37 years! Open floor plan on the main level with cozy gas log stove. Family Rm in Lower level with walk-up to rear yard and an additional room that could be utilized as an office or exercise room! The fenced yard with perennials is park-like. Enjoy your relaxing summer on the back yard deck with awing or front paver patio!Landscaping is mature with Japanese maple,Serviceberry tree, water feature pond, and much more. Updates included, Furnace/AC, Hot Water Tank, New Kitchen LVT Flooring, Updated Windows for natural light. This is one to have! Delayed Showings until 5/26 @10AM. Delayed Negotiations until 5/31 @ 1PM.
Zillow last checked: 8 hours ago
Listing updated: September 05, 2023 at 06:21am
Listed by:
Abramo Brom Bianchi 585-368-7144,
Howard Hanna
Bought with:
Annette L Rotondo, 30RO0578319
HUNT Real Estate Corporation
Source: NYSAMLSs,MLS#: R1473663 Originating MLS: Rochester
Originating MLS: Rochester
Facts & features
Interior
Bedrooms & bathrooms
- Bedrooms: 3
- Bathrooms: 2
- Full bathrooms: 1
- 1/2 bathrooms: 1
- Main level bathrooms: 1
Heating
- Gas, Forced Air
Cooling
- Central Air
Appliances
- Included: Exhaust Fan, Electric Oven, Electric Range, Disposal, Gas Water Heater, Refrigerator, Range Hood
- Laundry: In Basement, Main Level
Features
- Ceiling Fan(s), Den, Separate/Formal Dining Room, Entrance Foyer, Eat-in Kitchen, Separate/Formal Living Room, Solid Surface Counters, Skylights, Window Treatments, Programmable Thermostat
- Flooring: Ceramic Tile, Hardwood, Varies
- Windows: Drapes, Skylight(s), Thermal Windows
- Basement: Crawl Space,Exterior Entry,Walk-Up Access
- Number of fireplaces: 1
Interior area
- Total structure area: 1,612
- Total interior livable area: 1,612 sqft
Property
Parking
- Total spaces: 1
- Parking features: Attached, Garage, Driveway, Garage Door Opener
- Attached garage spaces: 1
Features
- Levels: Two
- Stories: 2
- Patio & porch: Deck, Patio
- Exterior features: Awning(s), Blacktop Driveway, Deck, Fully Fenced, Patio, Private Yard, See Remarks
- Fencing: Full
Lot
- Size: 0.28 Acres
- Dimensions: 80 x 150
- Features: Near Public Transit, Rectangular, Rectangular Lot, Residential Lot
Details
- Additional structures: Other, Shed(s), Storage
- Parcel number: 2628000600600003011000
- Special conditions: Standard
Construction
Type & style
- Home type: SingleFamily
- Architectural style: Split Level
- Property subtype: Single Family Residence
Materials
- Vinyl Siding, Copper Plumbing
- Foundation: Block
- Roof: Asphalt
Condition
- Resale
- Year built: 1961
Utilities & green energy
- Electric: Circuit Breakers
- Sewer: Connected
- Water: Connected, Public
- Utilities for property: Cable Available, High Speed Internet Available, Sewer Connected, Water Connected
Community & neighborhood
Location
- Region: Rochester
Other
Other facts
- Listing terms: Cash,Conventional,FHA,VA Loan
Price history
| Date | Event | Price |
|---|---|---|
| 8/11/2023 | Sold | $225,000+7.2%$140/sqft |
Source: | ||
| 6/1/2023 | Pending sale | $209,900$130/sqft |
Source: | ||
| 5/25/2023 | Listed for sale | $209,900$130/sqft |
Source: | ||
Public tax history
| Year | Property taxes | Tax assessment |
|---|---|---|
| 2024 | -- | $134,100 |
| 2023 | -- | $134,100 +13.2% |
| 2022 | -- | $118,500 |
Find assessor info on the county website
Neighborhood: 14616
Nearby schools
GreatSchools rating
- NAEnglish Village Elementary SchoolGrades: K-2Distance: 0.2 mi
- 5/10Arcadia Middle SchoolGrades: 6-8Distance: 1.1 mi
- 6/10Arcadia High SchoolGrades: 9-12Distance: 1 mi
Schools provided by the listing agent
- District: Greece
Source: NYSAMLSs. This data may not be complete. We recommend contacting the local school district to confirm school assignments for this home.
