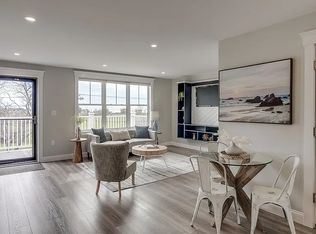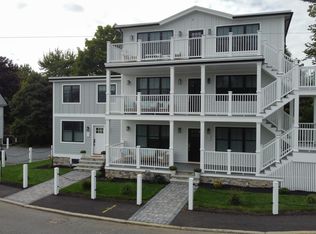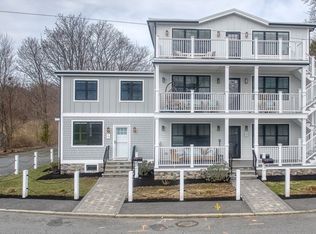* Calling all traveling healthcare workers! * Modern, luxurious, brand new 2 bedroom 1 bath unit located within walking distance to multiple beaches. This fully renovated, spacious first floor unit boasts cleanliness, privacy and a tranquil place to call home. The eat in kitchen features new soft close cabinets, stainless appliances, granite countertops The bathroom is spacious with an oversized vanity, and glass enclosed shower. In unit laundry room. The oversized living room and spacious bedrooms offering hardwood flooring and high ceilings with spacious closets. The front deck is a great place to spend some time outside and also offers your own private entrance. The oversized lot is professionally maintained year round including snow removal, offering a grass yard, beautiful garden beds, and patio space. Included with the unit is 2 off street parking spots. * Unit comes fully furnished * Tenant pays gas and electric. No smoking. No pets.
This property is off market, which means it's not currently listed for sale or rent on Zillow. This may be different from what's available on other websites or public sources.


