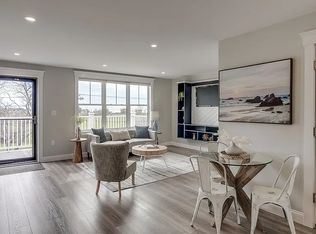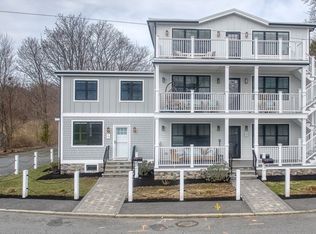Brand new construction, inside and out, absolutely breath taking property with stunning views of the towns golf course and ocean in the distance. Just 1/10th of a mile from the beach and town amenities, enjoy coastal living at its finest. The unit offers approximately 1000 square feet of luxurious living space. Boasting high ceiling, craftsman style doors & trim and featuring gorgeous plank flooring. Consisting of two large bedrooms, spacious tiled bath with custom glass tiled shower and oversized vanity. In unit laundry supplied. The kitchen is well equipped with LG stainless refrigerator, dishwasher, gas range and microwave. Custom two toned solid cabinetry offering all soft close doors & drawers topped with quartzite granite countertops. Dining area off kitchen with open concept living room featuring oversized Marvin windows throughout giving abundant natural light & fresh air. The unit is also equipped with high efficient mini split heat and AC separately zoned for each room. Also enjoy your own private enormous deck overlooking the golf course. The property is magnificent, front to back, inside and out. Professionally maintained grounds, offering plenty of space for your outdoor enjoyment, BBQ area along with ample dry storage in basement. Off-street parking supplied, close to public transportation. Live somewhere you love, a short walk from one of the nicest beaches you'll find, this place will not disappoint! Owner pays water, sewer & trash. Tenant responsible for gas and electric service.
This property is off market, which means it's not currently listed for sale or rent on Zillow. This may be different from what's available on other websites or public sources.

