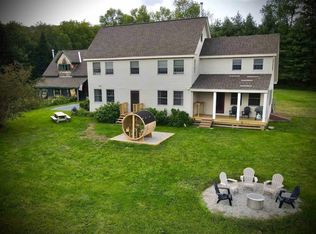Closed
Listed by:
Linda Benoit,
Highland Realty 802-780-7535
Bought with: Engel & Volkers Okemo
$395,000
138 Farrar Road, Chester, VT 05143
3beds
1,944sqft
Single Family Residence
Built in 1965
3.21 Acres Lot
$418,300 Zestimate®
$203/sqft
$3,423 Estimated rent
Home value
$418,300
$347,000 - $506,000
$3,423/mo
Zestimate® history
Loading...
Owner options
Explore your selling options
What's special
This lovely contemporary home set in a peaceful country setting on over 3 acres in the heart of ski country is calling out to you. This location beckons to you to enjoy all four seasons. Recently updated 3 bdrm - 2 bath home has been completely renovated top to bottom and inside and out. Right down to a brand-new septic system! The main level has open concept living that flows right out on to the wrap around deck to bring the outside in now that Spring has finally arrived. You will enjoy the floor to ceiling stone fireplace to take the night chill off and a beautifully remodeled kitchen with all new appliances for those gatherings you will have to have. There is also a full bath on this level. Continue on up to the second level where you will find two very good-sized bedrooms and a 3/4 bath. Then you can go on down to the bottom level - where you will find the third bedroom, a den/office and the laundry is on this level as well. I could go on, but you have to call today and see for yourself what a lovely home and location it truly is. Seller is requesting all offers to be in by 5 PM Tuesday 5/28/24 *Buyer Agents please see agent remarks*
Zillow last checked: 8 hours ago
Listing updated: July 19, 2024 at 01:11pm
Listed by:
Linda Benoit,
Highland Realty 802-780-7535
Bought with:
Geralyn Donohue
Engel & Volkers Okemo
Source: PrimeMLS,MLS#: 4994890
Facts & features
Interior
Bedrooms & bathrooms
- Bedrooms: 3
- Bathrooms: 2
- Full bathrooms: 1
- 3/4 bathrooms: 1
Heating
- Propane, Baseboard
Cooling
- None
Appliances
- Included: Dryer, Range Hood, Freezer, Microwave, Refrigerator, Washer, Propane Water Heater
- Laundry: In Basement
Features
- Ceiling Fan(s), Kitchen Island, Kitchen/Dining, Living/Dining, Natural Light, Natural Woodwork, Vaulted Ceiling(s), Programmable Thermostat
- Basement: Concrete,Finished,Walkout,Interior Access,Walk-Out Access
- Has fireplace: Yes
- Fireplace features: Wood Burning
Interior area
- Total structure area: 2,184
- Total interior livable area: 1,944 sqft
- Finished area above ground: 1,464
- Finished area below ground: 480
Property
Parking
- Parking features: Gravel
Features
- Levels: Two
- Stories: 2
- Patio & porch: Covered Porch
- Exterior features: Deck
- Has view: Yes
- View description: Mountain(s)
- Frontage length: Road frontage: 1800
Lot
- Size: 3.21 Acres
- Features: Corner Lot, Country Setting, Field/Pasture, Rolling Slope, Views, Near Skiing, Near Snowmobile Trails, Rural
Details
- Parcel number: 14404510408
- Zoning description: Residential
Construction
Type & style
- Home type: SingleFamily
- Architectural style: Contemporary
- Property subtype: Single Family Residence
Materials
- Wood Frame, Vinyl Siding
- Foundation: Poured Concrete
- Roof: Metal
Condition
- New construction: No
- Year built: 1965
Utilities & green energy
- Electric: Circuit Breakers
- Sewer: Septic Tank
- Utilities for property: Propane, Phone Available
Community & neighborhood
Security
- Security features: Smoke Detector(s)
Location
- Region: Chester
Price history
| Date | Event | Price |
|---|---|---|
| 7/19/2024 | Sold | $395,000$203/sqft |
Source: | ||
| 6/2/2024 | Contingent | $395,000$203/sqft |
Source: | ||
| 5/9/2024 | Listed for sale | $395,000+98.5%$203/sqft |
Source: | ||
| 4/26/2023 | Sold | $199,000$102/sqft |
Source: | ||
| 2/2/2023 | Listed for sale | $199,000+13.4%$102/sqft |
Source: | ||
Public tax history
| Year | Property taxes | Tax assessment |
|---|---|---|
| 2024 | -- | $157,300 -24.8% |
| 2023 | -- | $209,100 |
Find assessor info on the county website
Neighborhood: 05143
Nearby schools
GreatSchools rating
- 5/10Chester-Andover Usd #29Grades: PK-6Distance: 4.1 mi
- 7/10Green Mountain Uhsd #35Grades: 7-12Distance: 5.1 mi
Schools provided by the listing agent
- Elementary: Chester-Andover Elementary
- Middle: Green Mountain UHSD #35
- High: Green Mountain UHSD #35
- District: Two Rivers Supervisory Union
Source: PrimeMLS. This data may not be complete. We recommend contacting the local school district to confirm school assignments for this home.
Get pre-qualified for a loan
At Zillow Home Loans, we can pre-qualify you in as little as 5 minutes with no impact to your credit score.An equal housing lender. NMLS #10287.
