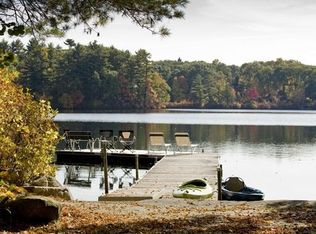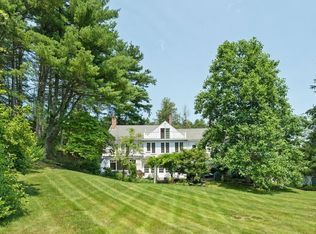Classic Farm Pond 9.15 acres residence, rebuilt with custom hewn wood floors, with the amenities of modern living, includes a one bedroom Carriage House, a charming apartment, a historic barn, and a rolling lawn to a restored Farm Pond Boathouse on a private sandy beach. The Farm Pond views extend from the entry foyer, to the elegant dining room, to the oeversized living room with a fireplace, to office, each with access to a sunny patio along the rear of the residence. A comfortable den with a fireplace, butler's pantry, and powder room complete the entertaining wing. The family room with a fireplace includes living/ dining areas, plus a breakfast room off the well equipped kitchen with large island. The mudroom with built ins, and a bathroom leads to the three car garage with ample storage. The master bedroom suite with expansive views of Farm Pond, includes a marble, a walk in closet, and a home office. Four additional bedrooms, three bathrooms, laundry. Finished lower level.
This property is off market, which means it's not currently listed for sale or rent on Zillow. This may be different from what's available on other websites or public sources.

