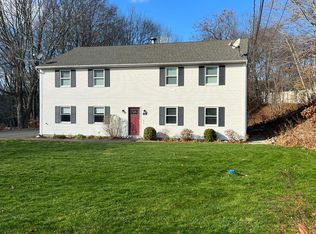Sold for $305,000
$305,000
138 Falls Road, East Haddam, CT 06469
3beds
1,642sqft
Single Family Residence
Built in 1970
0.73 Acres Lot
$385,000 Zestimate®
$186/sqft
$2,688 Estimated rent
Home value
$385,000
$362,000 - $412,000
$2,688/mo
Zestimate® history
Loading...
Owner options
Explore your selling options
What's special
Welcome home! This freshly painted interior welcomes you with an abundance of natural light, flowing through sliding doors and large kitchen windows that illuminate the living spaces. This home boasts three bedrooms and one and a half bathrooms. The kitchen, a central hub of the home, combines modern functionality with a touch of style, making it a comfortable space for everyday. Adjacent to the kitchen, two large rooms spanning the length of the house can be enjoyed as living rooms and a shared dining room providing a cozy atmosphere for relaxation & gatherings. For added practicality, a walkout basement offers valuable storage space. Step outside to a spacious backyard, featuring a deck that adds an inviting outdoor element. Also, a new eco-friendly water filtration and softener system installed for the whole house! The three bedrooms are spacious and thoughtfully designed, providing private and comfortable spaces for rejuvenation on the upper level with the full bath. The main bedroom is the length of the living room/dining room COMBINED! With convenient & plentiful parking of the horseshoe shaped driveway, this property focuses on providing a comfortable & functional space. Extremely close by: the highway, the Town Beach, a Park, Disk Golf, Golf Course, Basketball Court, town waste disposal, and more on this main road! Welcome home to a residence that prioritizes the key elements that make a home feel like home. Further upgrades have been made. Come and see!
Zillow last checked: 8 hours ago
Listing updated: December 31, 2023 at 03:08pm
Listed by:
Joshua Rivera 860-942-9321,
eXp Realty 866-828-3951
Bought with:
Sharon L. Stokland, RES.0795741
List N Show LLC
Source: Smart MLS,MLS#: 170610987
Facts & features
Interior
Bedrooms & bathrooms
- Bedrooms: 3
- Bathrooms: 2
- Full bathrooms: 1
- 1/2 bathrooms: 1
Primary bedroom
- Features: Remodeled, Ceiling Fan(s)
- Level: Upper
Bedroom
- Features: Remodeled, Ceiling Fan(s)
- Level: Upper
Bedroom
- Features: Remodeled, Ceiling Fan(s)
- Level: Upper
Bathroom
- Features: Remodeled
- Level: Main
Bathroom
- Features: Remodeled, Tub w/Shower
- Level: Upper
Dining room
- Features: Remodeled, Combination Liv/Din Rm, Sliders
- Level: Main
Kitchen
- Features: Remodeled
- Level: Main
Living room
- Features: Remodeled, Half Bath
- Level: Main
Heating
- Baseboard, Electric, Oil
Cooling
- Ceiling Fan(s), Window Unit(s)
Appliances
- Included: Oven/Range, Refrigerator, Dishwasher, Washer, Dryer, Water Heater
- Laundry: Lower Level
Features
- Basement: Unfinished,Concrete,Walk-Out Access,Storage Space
- Attic: Storage
- Number of fireplaces: 1
Interior area
- Total structure area: 1,642
- Total interior livable area: 1,642 sqft
- Finished area above ground: 1,642
Property
Parking
- Total spaces: 6
- Parking features: Driveway, Unpaved, Off Street, Private, Shared Driveway
- Has uncovered spaces: Yes
Features
- Patio & porch: Deck
- Exterior features: Rain Gutters
Lot
- Size: 0.73 Acres
- Features: Non Conforming Lot
Details
- Parcel number: 2270047
- Zoning: R1/2
Construction
Type & style
- Home type: SingleFamily
- Architectural style: Colonial
- Property subtype: Single Family Residence
Materials
- Vinyl Siding
- Foundation: Concrete Perimeter
- Roof: Asphalt,Shingle
Condition
- New construction: No
- Year built: 1970
Utilities & green energy
- Sewer: Septic Tank
- Water: Well
Community & neighborhood
Community
- Community features: Basketball Court, Golf, Health Club, Lake, Park, Playground, Stables/Riding
Location
- Region: Moodus
- Subdivision: Moodus
Price history
| Date | Event | Price |
|---|---|---|
| 6/12/2025 | Listing removed | $324,000$197/sqft |
Source: | ||
| 6/20/2024 | Pending sale | $324,000$197/sqft |
Source: | ||
| 6/17/2024 | Price change | $324,000-1.5%$197/sqft |
Source: | ||
| 6/6/2024 | Price change | $329,000-1.8%$200/sqft |
Source: | ||
| 5/31/2024 | Price change | $335,000-2.6%$204/sqft |
Source: | ||
Public tax history
Tax history is unavailable.
Neighborhood: Moodus
Nearby schools
GreatSchools rating
- 6/10Nathan Hale-Ray Middle SchoolGrades: 4-8Distance: 0.9 mi
- 6/10Nathan Hale-Ray High SchoolGrades: 9-12Distance: 1.6 mi
- 6/10East Haddam Elementary SchoolGrades: PK-3Distance: 0.9 mi
Schools provided by the listing agent
- Elementary: East Haddam
- High: Nathan Hale
Source: Smart MLS. This data may not be complete. We recommend contacting the local school district to confirm school assignments for this home.
Get pre-qualified for a loan
At Zillow Home Loans, we can pre-qualify you in as little as 5 minutes with no impact to your credit score.An equal housing lender. NMLS #10287.
Sell for more on Zillow
Get a Zillow Showcase℠ listing at no additional cost and you could sell for .
$385,000
2% more+$7,700
With Zillow Showcase(estimated)$392,700
