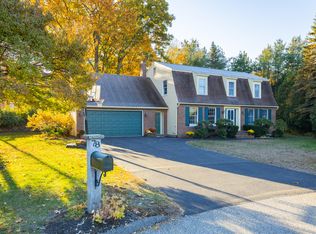Closed
$605,000
138 Fairview Avenue, Auburn, ME 04210
5beds
3,297sqft
Single Family Residence
Built in 1890
1.72 Acres Lot
$635,000 Zestimate®
$184/sqft
$3,575 Estimated rent
Home value
$635,000
$540,000 - $749,000
$3,575/mo
Zestimate® history
Loading...
Owner options
Explore your selling options
What's special
As the sun rises over the red barn on 138 Fairview Avenue, imagine yourself rocking in your chair on the farmer's porch dreaming of days gone by. The enchanting farmhouse and charming red barn embody a connection to history and are a reminder that some things remain timeless. Step inside the expansive five-bedroom, three-bathroom home and you will immediately start mapping out where you will place your furniture when you move in. To the right of the entrance is a warm and inviting sitting room with a gas fireplace and just adjacent to that you will find a living room perfect for entertaining after dinner. Across the hall is a sweet dining space held in a large open-concept kitchen. This space is finished with a chef's pantry, stainless steel appliances, cherry cabinets, and beautiful granite countertops. For convenience, just off from the kitchen is a small room perfect for your at-home office. On the second floor there are 5 bedrooms and an area that has great potential for an in-law retreat. The third floor, with cathedral ceilings offers so many possibilities, a yoga, music, or game room just to name a few. Outside, the three story barn is perfect for the crafter, gardener, woodworker, or even someone who has always wanted a place to store that special antique car. And as a bonus, there is a three car garage below. Enjoy hot summer evenings by the in-ground pool. Really! There is just nothing else to want for. You don't want to miss this opportunity to capture the essence of rural life every day right in the lovely City of Auburn.
Zillow last checked: 8 hours ago
Listing updated: January 17, 2025 at 07:08pm
Listed by:
Portside Real Estate Group
Bought with:
Keller Williams Realty
Source: Maine Listings,MLS#: 1589838
Facts & features
Interior
Bedrooms & bathrooms
- Bedrooms: 5
- Bathrooms: 3
- Full bathrooms: 3
Primary bedroom
- Features: Full Bath
- Level: Second
Bedroom 2
- Features: Closet
- Level: Second
Bedroom 3
- Features: Closet
- Level: Second
Bedroom 4
- Features: Closet
- Level: Second
Bonus room
- Features: Cathedral Ceiling(s)
- Level: Third
Den
- Features: Gas Fireplace
- Level: First
Dining room
- Level: First
Other
- Features: Eat-in Kitchen, Full Bath, Heated, Laundry/Laundry Hook-up
- Level: Second
Kitchen
- Features: Eat-in Kitchen, Kitchen Island, Pantry
- Level: First
Living room
- Level: First
Mud room
- Features: Built-in Features
- Level: First
Office
- Level: First
Heating
- Baseboard, Hot Water, Zoned
Cooling
- None
Appliances
- Included: Dishwasher, Dryer, Gas Range, Refrigerator, Washer
Features
- Attic, In-Law Floorplan, Shower, Primary Bedroom w/Bath
- Flooring: Carpet, Tile, Vinyl, Wood
- Basement: Bulkhead,Full,Unfinished
- Number of fireplaces: 1
Interior area
- Total structure area: 3,297
- Total interior livable area: 3,297 sqft
- Finished area above ground: 3,297
- Finished area below ground: 0
Property
Parking
- Total spaces: 3
- Parking features: Paved, 11 - 20 Spaces, Detached, Storage
- Garage spaces: 3
Features
- Patio & porch: Deck
Lot
- Size: 1.72 Acres
- Features: Near Golf Course, Near Town, Neighborhood, Level, Open Lot, Wooded
Details
- Additional structures: Barn(s)
- Parcel number: AUBNM219L084
- Zoning: T-4.2B
Construction
Type & style
- Home type: SingleFamily
- Architectural style: Colonial,Farmhouse,New Englander
- Property subtype: Single Family Residence
Materials
- Wood Frame, Clapboard
- Foundation: Granite, Brick/Mortar
- Roof: Shingle
Condition
- Year built: 1890
Utilities & green energy
- Electric: Circuit Breakers
- Water: Public
Green energy
- Energy efficient items: Ceiling Fans, Dehumidifier, Insulated Foundation
Community & neighborhood
Location
- Region: Auburn
Other
Other facts
- Road surface type: Paved
Price history
| Date | Event | Price |
|---|---|---|
| 6/21/2024 | Sold | $605,000+1%$184/sqft |
Source: | ||
| 5/22/2024 | Pending sale | $599,000$182/sqft |
Source: | ||
| 5/16/2024 | Listed for sale | $599,000-0.2%$182/sqft |
Source: | ||
| 10/10/2023 | Sold | $600,000+4.3%$182/sqft |
Source: | ||
| 9/8/2023 | Pending sale | $575,000$174/sqft |
Source: | ||
Public tax history
| Year | Property taxes | Tax assessment |
|---|---|---|
| 2024 | $6,775 +9.3% | $304,500 +11.7% |
| 2023 | $6,199 | $272,500 |
| 2022 | $6,199 +13.2% | $272,500 +18.6% |
Find assessor info on the county website
Neighborhood: 04210
Nearby schools
GreatSchools rating
- 8/10Fairview SchoolGrades: PK-6Distance: 0.2 mi
- 4/10Auburn Middle SchoolGrades: 7-8Distance: 0.7 mi
- 4/10Edward Little High SchoolGrades: 9-12Distance: 0.6 mi

Get pre-qualified for a loan
At Zillow Home Loans, we can pre-qualify you in as little as 5 minutes with no impact to your credit score.An equal housing lender. NMLS #10287.
Sell for more on Zillow
Get a free Zillow Showcase℠ listing and you could sell for .
$635,000
2% more+ $12,700
With Zillow Showcase(estimated)
$647,700