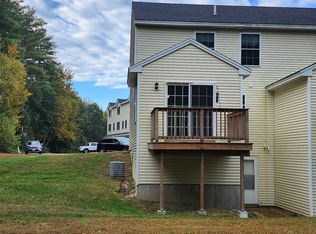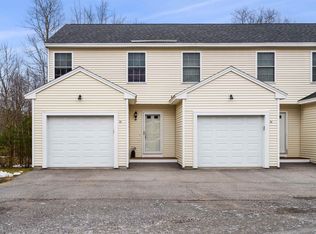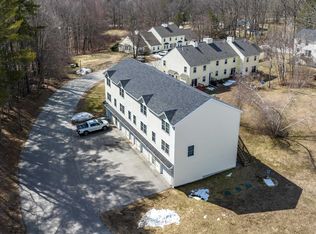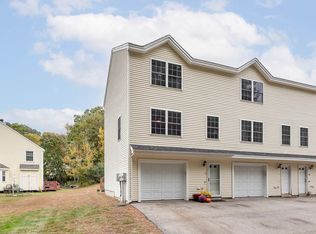Closed
Listed by:
Tami Defrancesco,
BHHS Verani Seacoast Cell:603-490-1859
Bought with: BHHS Verani Seacoast
$389,000
138 Exeter Road #27, Epping, NH 03042
2beds
1,174sqft
Condominium, Townhouse
Built in 2016
-- sqft lot
$390,700 Zestimate®
$331/sqft
$2,619 Estimated rent
Home value
$390,700
$363,000 - $422,000
$2,619/mo
Zestimate® history
Loading...
Owner options
Explore your selling options
What's special
Welcome to Governor’s Green – One of the Area’s Most Desirable Condo Communities! This charming townhouse offers the perfect blend of comfort & convenience Featuring 2 spacious bedrooms, 1.5 baths, and a one-car garage, this home is ideal for anyone looking for easy living. Gleaming hardwood floors throughout the main level and carpeting upstairs along with 2nd floor laundry. The kitchen offers an eat in dinning area & plenty of cabinet space, making meal prep and storage a breeze. The bright and airy living room opens to a private deck that overlooks peaceful common land — a great spot to relax. Enjoy the benefits of central AC, a walkout basement with excellent potential to finish for added living space, and a pet-friendly community. Located just 20 minutes from the Seacoast with easy access to highways, shopping, and restaurants, this location truly has it all. Don’t miss your chance to own a home in the sought-after Governor’s Green!
Zillow last checked: 8 hours ago
Listing updated: May 22, 2025 at 08:46am
Listed by:
Tami Defrancesco,
BHHS Verani Seacoast Cell:603-490-1859
Bought with:
Kendra King
BHHS Verani Seacoast
Source: PrimeMLS,MLS#: 5036145
Facts & features
Interior
Bedrooms & bathrooms
- Bedrooms: 2
- Bathrooms: 2
- Full bathrooms: 1
- 1/2 bathrooms: 1
Heating
- Hot Air
Cooling
- Central Air
Appliances
- Included: Gas Cooktop, Dishwasher, Dryer, Microwave, Refrigerator, Washer
- Laundry: 2nd Floor Laundry
Features
- Natural Light
- Flooring: Carpet, Hardwood
- Basement: Unfinished,Walk-Out Access
Interior area
- Total structure area: 1,174
- Total interior livable area: 1,174 sqft
- Finished area above ground: 1,174
- Finished area below ground: 0
Property
Parking
- Total spaces: 1
- Parking features: Paved
- Garage spaces: 1
Features
- Levels: Two
- Stories: 2
- Exterior features: Deck
Lot
- Features: Wooded
Details
- Parcel number: EPPIM030B055L027
- Zoning description: IC
Construction
Type & style
- Home type: Townhouse
- Property subtype: Condominium, Townhouse
Materials
- Wood Frame
- Foundation: Concrete
- Roof: Asphalt Shingle
Condition
- New construction: No
- Year built: 2016
Utilities & green energy
- Electric: Underground
- Sewer: Community
- Utilities for property: Cable at Site
Community & neighborhood
Location
- Region: Epping
HOA & financial
Other financial information
- Additional fee information: Fee: $375
Price history
| Date | Event | Price |
|---|---|---|
| 5/22/2025 | Sold | $389,000+1%$331/sqft |
Source: | ||
| 4/14/2025 | Listed for sale | $385,000+108.2%$328/sqft |
Source: | ||
| 9/30/2016 | Sold | $184,900$157/sqft |
Source: | ||
Public tax history
| Year | Property taxes | Tax assessment |
|---|---|---|
| 2024 | $5,702 +7.8% | $226,000 |
| 2023 | $5,288 +2% | $226,000 -2% |
| 2022 | $5,186 -4.8% | $230,600 +0.1% |
Find assessor info on the county website
Neighborhood: 03042
Nearby schools
GreatSchools rating
- 7/10Epping Elementary SchoolGrades: PK-5Distance: 1.5 mi
- 7/10Epping Middle SchoolGrades: 6-8Distance: 1.5 mi
- 5/10Epping High SchoolGrades: 9-12Distance: 1.4 mi
Schools provided by the listing agent
- Elementary: Epping Elem School
- Middle: Epping Middle School
- High: Epping Middle High School
- District: Epping School District SAU #14
Source: PrimeMLS. This data may not be complete. We recommend contacting the local school district to confirm school assignments for this home.
Get a cash offer in 3 minutes
Find out how much your home could sell for in as little as 3 minutes with a no-obligation cash offer.
Estimated market value$390,700
Get a cash offer in 3 minutes
Find out how much your home could sell for in as little as 3 minutes with a no-obligation cash offer.
Estimated market value
$390,700



