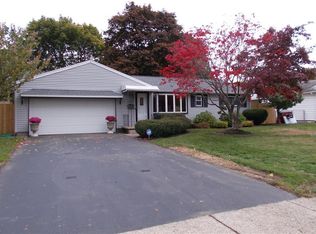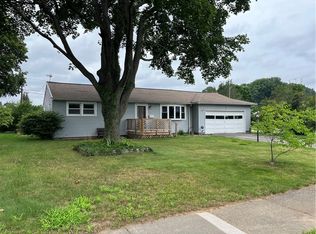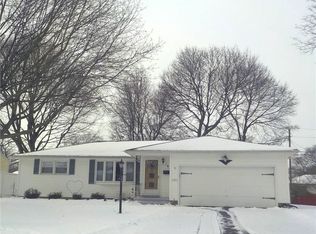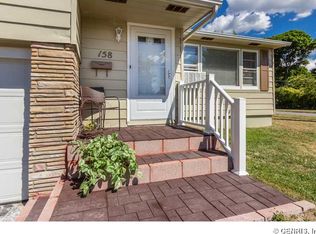Closed
$230,000
138 Everclay Dr, Rochester, NY 14616
3beds
1,578sqft
Single Family Residence
Built in 1956
6,098.4 Square Feet Lot
$249,100 Zestimate®
$146/sqft
$2,220 Estimated rent
Maximize your home sale
Get more eyes on your listing so you can sell faster and for more.
Home value
$249,100
$229,000 - $272,000
$2,220/mo
Zestimate® history
Loading...
Owner options
Explore your selling options
What's special
Knock knock! An incredible opportunity awaits you at 138 Everclay Dr! This charming ranch-style home in Greece offers instant equity with just a few cosmetic changes. Featuring 3 bedrooms and 1.5 baths, this home is brimming with character. As you step inside, you'll be greeted by a bright and airy living room that seamlessly flows into the dining area. The spacious kitchen is equipped with plenty of cabinets and includes all appliances, plus an extra refrigerator for your convenience. A cozy family room adjacent to the kitchen provides the perfect space to relax or entertain. Each bedroom boasts gleaming hardwood floors for added elegance. Enjoy peace of mind with a new roof installed in 2022 and hot water tank 2023. The backyard is almost fully fenced and features a large deck, ideal for hosting summer gatherings. With an attached garage, snowy winters are no hassle. Be the proud new owner of this lovely home - don't miss the open house on Sunday, 5/5 from 2-4pm! All offers must be submitted by Tuesday, 5/7 at 12pm.
Zillow last checked: 8 hours ago
Listing updated: June 17, 2024 at 04:35pm
Listed by:
Danielle R. Johnson 585-364-1656,
Keller Williams Realty Greater Rochester,
Fallanne R. Jones 585-409-6676,
Keller Williams Realty Greater Rochester
Bought with:
Jamie E. Cobb, 10401323165
RE/MAX Plus
Source: NYSAMLSs,MLS#: R1533661 Originating MLS: Rochester
Originating MLS: Rochester
Facts & features
Interior
Bedrooms & bathrooms
- Bedrooms: 3
- Bathrooms: 2
- Full bathrooms: 1
- 1/2 bathrooms: 1
- Main level bathrooms: 2
- Main level bedrooms: 3
Bedroom 1
- Level: First
Bedroom 1
- Level: First
Bedroom 2
- Level: First
Bedroom 2
- Level: First
Bedroom 3
- Level: First
Bedroom 3
- Level: First
Basement
- Level: Basement
Basement
- Level: Basement
Dining room
- Level: First
Dining room
- Level: First
Family room
- Level: First
Family room
- Level: First
Kitchen
- Level: First
Kitchen
- Level: First
Living room
- Level: First
Living room
- Level: First
Other
- Level: First
Other
- Level: First
Heating
- Gas
Cooling
- Central Air
Appliances
- Included: Dryer, Dishwasher, Electric Oven, Electric Range, Gas Water Heater, Microwave, Refrigerator, See Remarks, Washer
- Laundry: In Basement
Features
- Ceiling Fan(s), Entrance Foyer, Living/Dining Room, Bedroom on Main Level, Main Level Primary, Programmable Thermostat
- Flooring: Carpet, Hardwood, Laminate, Tile, Varies
- Basement: Full,Sump Pump
- Number of fireplaces: 1
Interior area
- Total structure area: 1,578
- Total interior livable area: 1,578 sqft
Property
Parking
- Total spaces: 1.5
- Parking features: Attached, Garage, Driveway, Garage Door Opener
- Attached garage spaces: 1.5
Features
- Levels: One
- Stories: 1
- Patio & porch: Deck, Enclosed, Porch
- Exterior features: Blacktop Driveway, Deck, Fence
- Fencing: Partial
Lot
- Size: 6,098 sqft
- Dimensions: 62 x 96
- Features: Other, Residential Lot, See Remarks
Details
- Parcel number: 2628000750600005024000
- Special conditions: Standard
Construction
Type & style
- Home type: SingleFamily
- Architectural style: Ranch
- Property subtype: Single Family Residence
Materials
- Aluminum Siding, Steel Siding
- Foundation: Block
- Roof: Shingle
Condition
- Resale
- Year built: 1956
Utilities & green energy
- Electric: Circuit Breakers
- Sewer: Connected
- Water: Connected, Public
- Utilities for property: Sewer Connected, Water Connected
Green energy
- Energy efficient items: HVAC
Community & neighborhood
Location
- Region: Rochester
- Subdivision: Evered Sec 02
Other
Other facts
- Listing terms: Cash,Conventional,FHA,VA Loan
Price history
| Date | Event | Price |
|---|---|---|
| 6/14/2024 | Sold | $230,000+53.4%$146/sqft |
Source: | ||
| 5/7/2024 | Pending sale | $149,900$95/sqft |
Source: | ||
| 5/2/2024 | Listed for sale | $149,900$95/sqft |
Source: | ||
Public tax history
| Year | Property taxes | Tax assessment |
|---|---|---|
| 2024 | -- | $145,800 |
| 2023 | -- | $145,800 +12.6% |
| 2022 | -- | $129,500 |
Find assessor info on the county website
Neighborhood: 14616
Nearby schools
GreatSchools rating
- 4/10Longridge SchoolGrades: K-5Distance: 0.4 mi
- 4/10Olympia High SchoolGrades: 6-12Distance: 1 mi
Schools provided by the listing agent
- District: Greece
Source: NYSAMLSs. This data may not be complete. We recommend contacting the local school district to confirm school assignments for this home.



