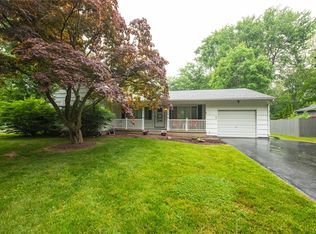Closed
$182,000
138 Elmgrove Rd, Rochester, NY 14626
3beds
1,612sqft
Single Family Residence
Built in 1942
0.3 Acres Lot
$241,100 Zestimate®
$113/sqft
$2,163 Estimated rent
Home value
$241,100
$227,000 - $258,000
$2,163/mo
Zestimate® history
Loading...
Owner options
Explore your selling options
What's special
Have you been looking for a Beautifully Remodeled Move in Ready Home? If so, You Should Not Overlook this Opportunity! Don’t let the address fool you, the driveway and 2.5 Car Garage are on Ridgemont Dr. Featuring: New Kitchen w/Stainless Steel Appliances, Quarts Countertops w/Undermount Sink, Dinning area w/Coffee Bar, New Luxury Vinyl Flooring, 3 Bedrooms, 1 w/ Hardwood Floors, 2 w/New Carpeting, 2 Updated Full Baths, 1st Floor Laundry w/Plenty of storage, Family Room w/Wood Burning Fireplace, Den/Office w/ Access to the 1st Floor Full Bath, Full Tear-Off Roof 3-4 Years Old, New High Efficiency Furnace & AC, New 200 AMP Electric Panel Box, New Thermal Pane Windows Second floor and Basement. Close to Ridgemont County Club, Greece Canal Park, Wegman’s, Lowe’s, Shopping & Restaurants. Delayed negotiations until 4/18/2023 at 10:00AM.
Zillow last checked: 8 hours ago
Listing updated: June 13, 2023 at 09:43am
Listed by:
Warren P. Seeley Jr. 585-507-3624,
Howard Hanna
Bought with:
Anthony Gonzalez, 10401325659
NORCHAR, LLC
Source: NYSAMLSs,MLS#: R1464558 Originating MLS: Rochester
Originating MLS: Rochester
Facts & features
Interior
Bedrooms & bathrooms
- Bedrooms: 3
- Bathrooms: 2
- Full bathrooms: 2
- Main level bathrooms: 1
Bedroom 1
- Level: Second
- Dimensions: 16 x 10
Bedroom 1
- Level: Second
- Dimensions: 16.00 x 10.00
Bedroom 2
- Level: Second
- Dimensions: 15 x 9
Bedroom 2
- Level: Second
- Dimensions: 15.00 x 9.00
Bedroom 3
- Level: Second
- Dimensions: 14 x 10
Bedroom 3
- Level: Second
- Dimensions: 14.00 x 10.00
Den
- Level: First
- Dimensions: 17 x 9
Den
- Level: First
- Dimensions: 17.00 x 9.00
Dining room
- Level: First
- Dimensions: 10 x 9
Dining room
- Level: First
- Dimensions: 10.00 x 9.00
Family room
- Level: First
- Dimensions: 21 x 12
Family room
- Level: First
- Dimensions: 21.00 x 12.00
Kitchen
- Level: First
- Dimensions: 11 x 9
Kitchen
- Level: First
- Dimensions: 11.00 x 9.00
Laundry
- Level: First
- Dimensions: 9 x 7
Laundry
- Level: First
- Dimensions: 9.00 x 7.00
Heating
- Gas, Forced Air
Cooling
- Central Air
Appliances
- Included: Dryer, Dishwasher, Gas Oven, Gas Range, Gas Water Heater, Microwave, Refrigerator, Washer
- Laundry: Main Level
Features
- Breakfast Area, Ceiling Fan(s), Home Office, Pantry, Quartz Counters, Programmable Thermostat
- Flooring: Carpet, Hardwood, Luxury Vinyl, Varies, Vinyl
- Windows: Thermal Windows
- Basement: Full,Sump Pump
- Number of fireplaces: 1
Interior area
- Total structure area: 1,612
- Total interior livable area: 1,612 sqft
Property
Parking
- Total spaces: 2.5
- Parking features: Detached, Electricity, Garage, Driveway
- Garage spaces: 2.5
Features
- Levels: Two
- Stories: 2
- Patio & porch: Open, Patio, Porch
- Exterior features: Blacktop Driveway, Patio
Lot
- Size: 0.30 Acres
- Dimensions: 64 x 150
- Features: Corner Lot, Rectangular, Rectangular Lot, Residential Lot
Details
- Parcel number: 2628000731900001033000
- Special conditions: Standard
Construction
Type & style
- Home type: SingleFamily
- Architectural style: Colonial
- Property subtype: Single Family Residence
Materials
- Aluminum Siding, Steel Siding, Stone, Wood Siding, Copper Plumbing
- Foundation: Block
- Roof: Asphalt,Shingle
Condition
- Resale
- Year built: 1942
Utilities & green energy
- Electric: Circuit Breakers
- Sewer: Septic Tank
- Water: Connected, Public
- Utilities for property: Cable Available, Water Connected
Community & neighborhood
Location
- Region: Rochester
- Subdivision: Berkshire Mdws Sec 01
Other
Other facts
- Listing terms: Cash,Conventional
Price history
| Date | Event | Price |
|---|---|---|
| 6/7/2023 | Sold | $182,000+4.3%$113/sqft |
Source: | ||
| 4/21/2023 | Pending sale | $174,500$108/sqft |
Source: | ||
| 4/12/2023 | Listed for sale | $174,500+132.7%$108/sqft |
Source: | ||
| 1/17/2023 | Sold | $75,000$47/sqft |
Source: Public Record Report a problem | ||
Public tax history
| Year | Property taxes | Tax assessment |
|---|---|---|
| 2024 | -- | $121,500 |
| 2023 | -- | $121,500 -5.1% |
| 2022 | -- | $128,000 |
Find assessor info on the county website
Neighborhood: 14626
Nearby schools
GreatSchools rating
- 3/10Craig Hill Elementary SchoolGrades: 3-5Distance: 0.7 mi
- 3/10Olympia High SchoolGrades: 6-12Distance: 3.2 mi
- NAAutumn Lane Elementary SchoolGrades: PK-2Distance: 1.7 mi
Schools provided by the listing agent
- District: Greece
Source: NYSAMLSs. This data may not be complete. We recommend contacting the local school district to confirm school assignments for this home.
