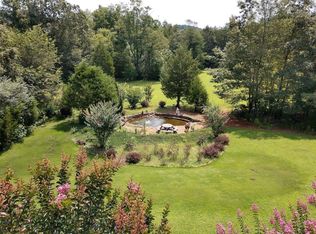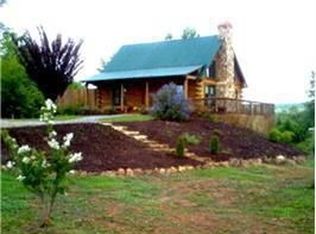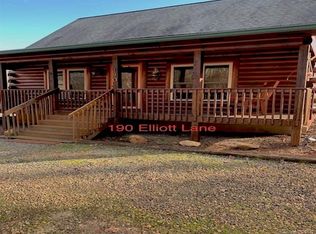Large home 2,644 sq feet on a gorgeous 2-acre lot in Horse Country. Just 10 minutes from the Tryon International Equestrian Center. This home has been a very successful short-term rental. Main level has 2 bedrooms, bonus room/office and 2 full baths. The kitchen is open to both the living room and den with gas fireplace. Walk through the sliding glass doors to the screened in deck that overlooks the private pond and nature's beauty. The upper level is a fully equipped 1 bedroom apartment with inside access as well as its own outside entrance. Upper level also features a full kitchen, living room, bonus room and laundry. So much to offer; use for guests, in-law suite or income potential. You can rent each unit separately and at the same time. There is an attached garage and ample space for parking. This is an excellent choice for a full-time residence, vacation paradise, rental income or all of the above.
This property is off market, which means it's not currently listed for sale or rent on Zillow. This may be different from what's available on other websites or public sources.


