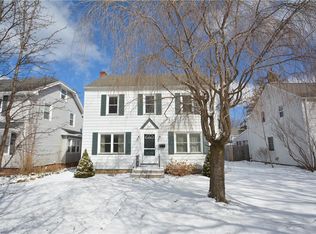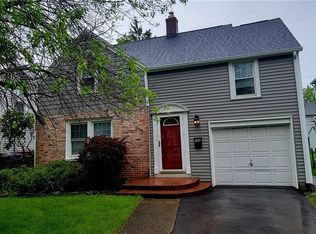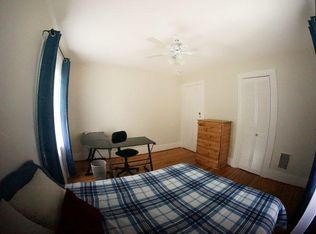Closed
$280,000
138 Edgemont Rd, Rochester, NY 14620
3beds
1,413sqft
Single Family Residence
Built in 1950
5,039.89 Square Feet Lot
$300,300 Zestimate®
$198/sqft
$1,898 Estimated rent
Maximize your home sale
Get more eyes on your listing so you can sell faster and for more.
Home value
$300,300
$276,000 - $327,000
$1,898/mo
Zestimate® history
Loading...
Owner options
Explore your selling options
What's special
LOCATION-LOCATION-LOCATION!!! Nicely updated and neutral decor on this fantastic 3 bedroom home! Move in ready! Tiled foyer/entry with closet. Vinyl exterior with lush garden beds and landscaping-regraded foundation 2021 & step stone/drainage 2022! Hardwood flooring! Updated kitchen: updated pantry 2022 with all stainless appliances (microwave 2023) included! Formal dining features sliders to great private rear yard and deck area! Updated tankless Rheem water heater & Lennox hi-effec. furnace with central air all in fall/2021!! Upgraded electric 2023. Attic sealing-attic insulation 2023. Crawlspace area sealed/insulated & vapor barrier 2024. Vinyl windows. Laundry area in garage. Attached garage has new drywall & insulation 2022 plus new floor 2022. Updated bath features glass doors to tub/shower. Deck with patio lighting & firepit (2021) area. Parge coat foundation & exterior insulation 2021. Really move in ready here!! You will love it! Negotiations are: 7/2/2024 at 11AM
Zillow last checked: 8 hours ago
Listing updated: August 19, 2024 at 10:01am
Listed by:
Alan J. Wood 585-279-8282,
RE/MAX Plus
Bought with:
Nicole Noon, 10301219406
eXp Realty, LLC
Source: NYSAMLSs,MLS#: R1548049 Originating MLS: Rochester
Originating MLS: Rochester
Facts & features
Interior
Bedrooms & bathrooms
- Bedrooms: 3
- Bathrooms: 1
- Full bathrooms: 1
Heating
- Gas, Forced Air
Cooling
- Central Air
Appliances
- Included: Dishwasher, Free-Standing Range, Disposal, Gas Oven, Gas Range, Gas Water Heater, Oven, Refrigerator, Tankless Water Heater
- Laundry: Main Level
Features
- Separate/Formal Dining Room, Entrance Foyer, Eat-in Kitchen, Separate/Formal Living Room, Home Office, Living/Dining Room, Sliding Glass Door(s)
- Flooring: Hardwood, Laminate, Varies, Vinyl
- Doors: Sliding Doors
- Windows: Thermal Windows
- Basement: None
- Has fireplace: No
Interior area
- Total structure area: 1,413
- Total interior livable area: 1,413 sqft
Property
Parking
- Total spaces: 1
- Parking features: Attached, Garage, Garage Door Opener
- Attached garage spaces: 1
Features
- Levels: Two
- Stories: 2
- Patio & porch: Deck
- Exterior features: Blacktop Driveway, Deck, Fully Fenced
- Fencing: Full
Lot
- Size: 5,039 sqft
- Dimensions: 45 x 112
- Features: Near Public Transit, Residential Lot
Details
- Additional structures: Shed(s), Storage
- Parcel number: 26140013584000010620000000
- Special conditions: Standard
Construction
Type & style
- Home type: SingleFamily
- Architectural style: Colonial,Two Story
- Property subtype: Single Family Residence
Materials
- Vinyl Siding, Copper Plumbing
- Foundation: Block
- Roof: Asphalt
Condition
- Resale
- Year built: 1950
Utilities & green energy
- Electric: Circuit Breakers
- Sewer: Connected
- Water: Connected, Public
- Utilities for property: Cable Available, High Speed Internet Available, Sewer Connected, Water Connected
Community & neighborhood
Location
- Region: Rochester
- Subdivision: Univ Heights
Other
Other facts
- Listing terms: Cash,Conventional,FHA,VA Loan
Price history
| Date | Event | Price |
|---|---|---|
| 8/19/2024 | Sold | $280,000+24.4%$198/sqft |
Source: | ||
| 7/3/2024 | Pending sale | $225,000$159/sqft |
Source: | ||
| 6/26/2024 | Listed for sale | $225,000+32.4%$159/sqft |
Source: | ||
| 10/17/2019 | Sold | $169,900$120/sqft |
Source: | ||
| 7/15/2019 | Pending sale | $169,900$120/sqft |
Source: Brighton-Pittsford Branch #R1199838 Report a problem | ||
Public tax history
| Year | Property taxes | Tax assessment |
|---|---|---|
| 2024 | -- | $248,600 +38.7% |
| 2023 | -- | $179,200 |
| 2022 | -- | $179,200 |
Find assessor info on the county website
Neighborhood: Highland
Nearby schools
GreatSchools rating
- 2/10Dr Walter Cooper AcademyGrades: PK-6Distance: 1.4 mi
- 2/10Anna Murray-Douglass AcademyGrades: PK-8Distance: 1.7 mi
- 6/10Rochester Early College International High SchoolGrades: 9-12Distance: 2.1 mi
Schools provided by the listing agent
- District: Rochester
Source: NYSAMLSs. This data may not be complete. We recommend contacting the local school district to confirm school assignments for this home.


