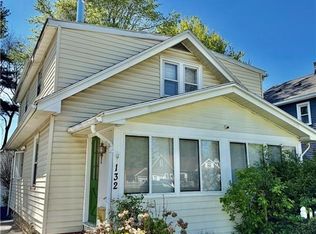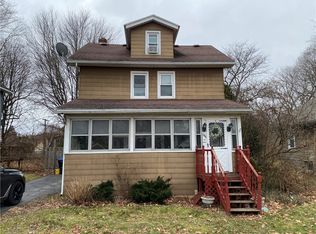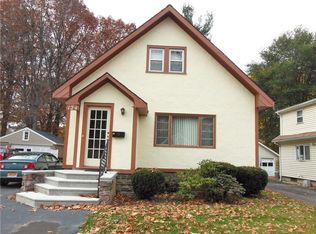Closed
$189,500
138 Duffern Dr, Rochester, NY 14616
3beds
1,100sqft
Single Family Residence
Built in 1946
9,252.14 Square Feet Lot
$205,400 Zestimate®
$172/sqft
$2,007 Estimated rent
Home value
$205,400
$187,000 - $224,000
$2,007/mo
Zestimate® history
Loading...
Owner options
Explore your selling options
What's special
3-bedroom 1.1 bath vinyl sided colonial. Deep fully fenced yard. Updated open kitchen with breakfast bar and radiant heated floors. Formal dining room. 1st floor powder room. large mudroom leads to 16x15 deck. 2 story 12x16 shed with electrical service. All 3 bedrooms have NEW carpet. Primary bedroom has an enclosed and heated sleeping porch. All appliances included. Greenlight fiberoptic internet. Delay of Negotiations until Tuesday July 2nd at 1pm.
Zillow last checked: 8 hours ago
Listing updated: September 05, 2024 at 11:04am
Listed by:
Marc Reali 585-330-1119,
Howard Hanna
Bought with:
Nichole Blue, 10401366547
NORCHAR, LLC
Source: NYSAMLSs,MLS#: R1547638 Originating MLS: Rochester
Originating MLS: Rochester
Facts & features
Interior
Bedrooms & bathrooms
- Bedrooms: 3
- Bathrooms: 2
- Full bathrooms: 1
- 1/2 bathrooms: 1
- Main level bathrooms: 1
Bedroom 1
- Level: Second
Bedroom 2
- Level: Second
Bedroom 3
- Level: Second
Dining room
- Level: First
Family room
- Level: First
Kitchen
- Level: First
Laundry
- Level: Basement
Heating
- Gas, Hot Water, Radiant
Cooling
- Window Unit(s)
Appliances
- Included: Dryer, Dishwasher, Disposal, Gas Oven, Gas Range, Gas Water Heater, Microwave, Refrigerator, Washer
- Laundry: In Basement
Features
- Attic, Breakfast Area, Ceiling Fan(s), Separate/Formal Dining Room, Other, See Remarks
- Flooring: Carpet, Luxury Vinyl, Tile, Varies
- Windows: Thermal Windows
- Basement: Full
- Has fireplace: No
Interior area
- Total structure area: 1,100
- Total interior livable area: 1,100 sqft
Property
Parking
- Parking features: No Garage
Features
- Patio & porch: Deck, Enclosed, Porch
- Exterior features: Blacktop Driveway, Deck, Fully Fenced
- Fencing: Full
Lot
- Size: 9,252 sqft
- Dimensions: 50 x 185
- Features: Near Public Transit, Rectangular, Rectangular Lot, Residential Lot
Details
- Additional structures: Shed(s), Storage
- Parcel number: 2628000751000010001000
- Special conditions: Standard
Construction
Type & style
- Home type: SingleFamily
- Architectural style: Colonial
- Property subtype: Single Family Residence
Materials
- Vinyl Siding, Copper Plumbing
- Foundation: Block
- Roof: Asphalt,Shingle
Condition
- Resale
- Year built: 1946
Utilities & green energy
- Electric: Circuit Breakers
- Sewer: Connected
- Water: Connected, Public
- Utilities for property: Cable Available, High Speed Internet Available, Sewer Connected, Water Connected
Community & neighborhood
Location
- Region: Rochester
- Subdivision: Kew Gardens
Other
Other facts
- Listing terms: Cash,Conventional,FHA,VA Loan
Price history
| Date | Event | Price |
|---|---|---|
| 8/29/2024 | Sold | $189,500+40.5%$172/sqft |
Source: | ||
| 7/3/2024 | Pending sale | $134,900$123/sqft |
Source: | ||
| 6/25/2024 | Listed for sale | $134,900+221.2%$123/sqft |
Source: | ||
| 3/23/2001 | Sold | $42,000-16.6%$38/sqft |
Source: Public Record Report a problem | ||
| 7/27/2000 | Sold | $50,360$46/sqft |
Source: Public Record Report a problem | ||
Public tax history
| Year | Property taxes | Tax assessment |
|---|---|---|
| 2024 | -- | $78,300 |
| 2023 | -- | $78,300 +8% |
| 2022 | -- | $72,500 |
Find assessor info on the county website
Neighborhood: 14616
Nearby schools
GreatSchools rating
- 5/10Longridge SchoolGrades: K-5Distance: 0.8 mi
- 4/10Odyssey AcademyGrades: 6-12Distance: 1 mi
Schools provided by the listing agent
- District: Greece
Source: NYSAMLSs. This data may not be complete. We recommend contacting the local school district to confirm school assignments for this home.


