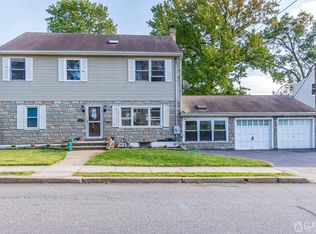Sold for $505,000 on 11/15/24
$505,000
138 Dow Ave, Iselin, NJ 08830
4beds
1,344sqft
Single Family Residence
Built in 1950
5,201.06 Square Feet Lot
$530,600 Zestimate®
$376/sqft
$3,294 Estimated rent
Home value
$530,600
$478,000 - $589,000
$3,294/mo
Zestimate® history
Loading...
Owner options
Explore your selling options
What's special
Best & Final due Wednesday 8/21 by 6pm. Nestled on a charming corner is this colonial-style home with impeccable curb appeal. The owner's meticulous attention to detail is evident. As you will notice in the living room, are exposed beams, another distinct feature is the oversized window (bow window) timeless charm, inviting natural light. From the exterior, the bow window adds architectural interest, contributing to the home's curb appeal. The kitchen has modern amenities and cabinets with pull out drawers. Off the dinning room is the 3 season Florida room giving access to the deck and views of the garden. An addition to the deck is a motorized retractable awning offering both practical benefits and an overall enjoyment of your outdoor space. The 2nd level has 2 bedrooms, ensures privacy and comfort, making it an ideal retreat. The lower level, (basement) offers a space designed for both functionality/comfort, adding valuable square footage to the home. The finished side has an electric fireplace and space to have an office/game room. The basement also has storage area, utilities, included are the energy efficiency wash & dryer and 200 amp electrical panel. The main floor has hardwood floors underneath the carpet. There are 3 thermostats in the home which helps regulate the temperature in its respective areas, ensuring comfort and efficiency. Located in a desirable neighborhood of Iselin, low taxes, this property is near shopping centers, places of worship, major roadways, the train station and schools.
Zillow last checked: 8 hours ago
Listing updated: December 06, 2025 at 12:43pm
Listed by:
CYNTHIA KILKER,
KELLER WILLIAMS ELITE REALTORS 732-549-1998
Source: All Jersey MLS,MLS#: 2354643M
Facts & features
Interior
Bedrooms & bathrooms
- Bedrooms: 4
- Bathrooms: 1
- Full bathrooms: 1
Dining room
- Features: Formal Dining Room
Kitchen
- Features: Galley Type, Not Eat-in Kitchen, Separate Dining Area
Basement
- Area: 0
Heating
- Baseboard Electric, Forced Air, Separate Control
Cooling
- Central Air, Attic Fan, Separate Control
Appliances
- Included: Self Cleaning Oven, Dishwasher, Dryer, Electric Range/Oven, Microwave, Refrigerator, Washer, Gas Water Heater
Features
- 2 Bedrooms, Dining Room, Bath Full, Florida Room, Kitchen, Living Room, None
- Flooring: Carpet, Ceramic Tile, See Remarks
- Basement: Partially Finished, Interior Entry, Laundry Facilities, Recreation Room, Storage Space, Utility Room
- Number of fireplaces: 1
- Fireplace features: See Remarks
Interior area
- Total structure area: 1,344
- Total interior livable area: 1,344 sqft
Property
Parking
- Total spaces: 1
- Parking features: 1 Car Width, Paver Blocks, Attached
- Attached garage spaces: 1
- Has uncovered spaces: Yes
Features
- Levels: Two
- Stories: 2
- Patio & porch: Deck, Enclosed
- Exterior features: Deck, Enclosed Porch(es), Fencing/Wall, Storage Shed, Yard
- Fencing: Fencing/Wall
Lot
- Size: 5,201 sqft
- Dimensions: 52X100
- Features: Corner Lot, Irregular Lot, Near Shopping, Near Train
Details
- Additional structures: Shed(s)
- Parcel number: 25004482201382
- Zoning: R-6
Construction
Type & style
- Home type: SingleFamily
- Architectural style: Colonial
- Property subtype: Single Family Residence
Materials
- Roof: Asphalt
Condition
- Year built: 1950
Utilities & green energy
- Electric: 200 Amp(s)
- Gas: Natural Gas
- Sewer: Public Sewer
- Water: Public
- Utilities for property: Electricity Connected, Natural Gas Connected
Community & neighborhood
Location
- Region: Iselin
Other
Other facts
- Ownership: Fee Simple
Price history
| Date | Event | Price |
|---|---|---|
| 11/15/2024 | Sold | $505,000+1.9%$376/sqft |
Source: | ||
| 8/28/2024 | Contingent | $495,500$369/sqft |
Source: | ||
| 8/28/2024 | Pending sale | $495,500$369/sqft |
Source: | ||
| 8/14/2024 | Price change | $495,500-9.9%$369/sqft |
Source: | ||
| 7/2/2024 | Listed for sale | $549,900$409/sqft |
Source: | ||
Public tax history
| Year | Property taxes | Tax assessment |
|---|---|---|
| 2024 | $8,912 +2.2% | $76,600 |
| 2023 | $8,718 +2.6% | $76,600 |
| 2022 | $8,500 +0.8% | $76,600 |
Find assessor info on the county website
Neighborhood: 08830
Nearby schools
GreatSchools rating
- NAKennedy Park Elementary SchoolGrades: PK-KDistance: 0.3 mi
- 5/10Iselin Middle SchoolGrades: 6-8Distance: 0.8 mi
- 6/10John F Kennedy Memorial High SchoolGrades: 9-12Distance: 0.8 mi
Get a cash offer in 3 minutes
Find out how much your home could sell for in as little as 3 minutes with a no-obligation cash offer.
Estimated market value
$530,600
Get a cash offer in 3 minutes
Find out how much your home could sell for in as little as 3 minutes with a no-obligation cash offer.
Estimated market value
$530,600
