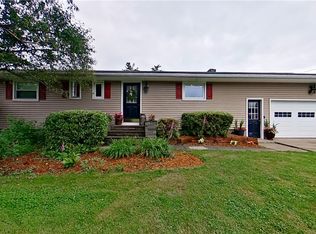Closed
$280,000
138 Dingman Hill Rd, Bainbridge, NY 13733
3beds
1,510sqft
Single Family Residence
Built in 1964
0.37 Acres Lot
$282,600 Zestimate®
$185/sqft
$1,911 Estimated rent
Home value
$282,600
Estimated sales range
Not available
$1,911/mo
Zestimate® history
Loading...
Owner options
Explore your selling options
What's special
DON'T MISS THIS ONE !! It's in a great location and is set up for enjoyable family living. The home is a 3 BR/2 Full Baths. It has a beautiful updated kitchen that is tastefully done and has lots of natural lighting. Off the kitchen you can access the garage, basement or a large outside deck with awning. The living room has a stone fireplace and is fully carpeted. The main bath also serves as the laundary room and has a walk in shower. The carpeted hall leads further to two other good size bedrooms and a primary suite. The suite containes an entry room that could be an office, reading room or nursary. This room is followed by a full bedroom with ample closet space and the entrance to the primary bath with a vanity with sink, a walk in shower and a Safe step tub for that relaxing soak. The attached garage has single car space and room for a work bench. The basement is full with crawl space under the primary suite. The main part of the basement is heated, and contains the oil tank, furnace, electric panel (200 amp ), hot water heater and holding tank for the well water. This house is well maintained and is ready for you to own it and move in.
Zillow last checked: 8 hours ago
Listing updated: October 15, 2025 at 08:41am
Listed by:
Richard A. Koppenaal 607-437-2380,
Howard Hanna
Bought with:
Non-Member Agent
Non Member Office
Source: NYSAMLSs,MLS#: R1621530 Originating MLS: Otsego-Delaware
Originating MLS: Otsego-Delaware
Facts & features
Interior
Bedrooms & bathrooms
- Bedrooms: 3
- Bathrooms: 2
- Full bathrooms: 2
- Main level bathrooms: 2
- Main level bedrooms: 3
Heating
- Oil, Zoned, Baseboard, Hot Water
Cooling
- Zoned, Window Unit(s)
Appliances
- Included: Dryer, Dishwasher, Exhaust Fan, Electric Water Heater, Gas Oven, Gas Range, Microwave, Refrigerator, Range Hood, Washer
- Laundry: Accessible Utilities or Laundry, Main Level
Features
- Ceiling Fan(s), Eat-in Kitchen, Separate/Formal Living Room, Home Office, Pantry, Pull Down Attic Stairs, Sliding Glass Door(s), Storage, Solid Surface Counters, Bath in Primary Bedroom, Main Level Primary, Primary Suite
- Flooring: Carpet, Hardwood, Laminate, Luxury Vinyl, Tile, Varies
- Doors: Sliding Doors
- Basement: Crawl Space,Full,Partially Finished,Sump Pump
- Attic: Pull Down Stairs
- Number of fireplaces: 1
Interior area
- Total structure area: 1,510
- Total interior livable area: 1,510 sqft
Property
Parking
- Total spaces: 1
- Parking features: Attached, Electricity, Garage
- Attached garage spaces: 1
Accessibility
- Accessibility features: No Stairs, Accessible Entrance
Features
- Levels: One
- Stories: 1
- Exterior features: Blacktop Driveway, Fully Fenced
- Fencing: Full
Lot
- Size: 0.37 Acres
- Dimensions: 118 x 140
- Features: Agricultural, Irregular Lot, Residential Lot
Details
- Additional structures: Shed(s), Storage
- Parcel number: 08228925500000010140000000
- Special conditions: Standard
Construction
Type & style
- Home type: SingleFamily
- Architectural style: Ranch
- Property subtype: Single Family Residence
Materials
- Attic/Crawl Hatchway(s) Insulated, Frame, Stone, Vinyl Siding, Copper Plumbing, PEX Plumbing
- Foundation: Block
- Roof: Asphalt,Shingle
Condition
- Resale
- Year built: 1964
Utilities & green energy
- Electric: Circuit Breakers
- Sewer: Connected
- Water: Well
- Utilities for property: Cable Available, High Speed Internet Available, Sewer Connected
Green energy
- Energy efficient items: Appliances, Windows
Community & neighborhood
Location
- Region: Bainbridge
Other
Other facts
- Listing terms: Cash,Conventional,FHA,USDA Loan
Price history
| Date | Event | Price |
|---|---|---|
| 10/10/2025 | Sold | $280,000-3.4%$185/sqft |
Source: | ||
| 8/18/2025 | Pending sale | $290,000$192/sqft |
Source: | ||
| 8/4/2025 | Price change | $290,000-3%$192/sqft |
Source: | ||
| 7/14/2025 | Listed for sale | $299,000+309.6%$198/sqft |
Source: | ||
| 9/18/2003 | Sold | $73,000$48/sqft |
Source: Public Record Report a problem | ||
Public tax history
| Year | Property taxes | Tax assessment |
|---|---|---|
| 2024 | -- | $95,800 |
| 2023 | -- | $95,800 |
| 2022 | -- | $95,800 |
Find assessor info on the county website
Neighborhood: 13733
Nearby schools
GreatSchools rating
- 6/10Greenlawn Elementary SchoolGrades: 2-6Distance: 1.6 mi
- 7/10Bainbridge Guilford High SchoolGrades: 7-12Distance: 1.9 mi
- NAGuilford Elementary SchoolGrades: PK-1Distance: 7.4 mi
Schools provided by the listing agent
- District: Bainbridge-Guilford
Source: NYSAMLSs. This data may not be complete. We recommend contacting the local school district to confirm school assignments for this home.
