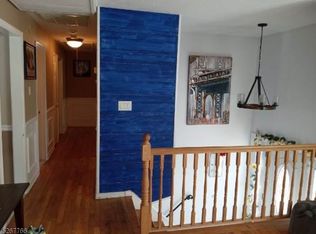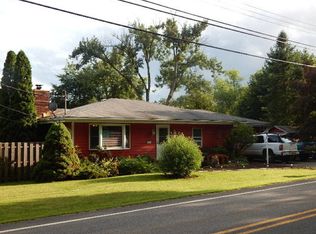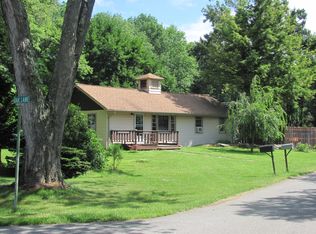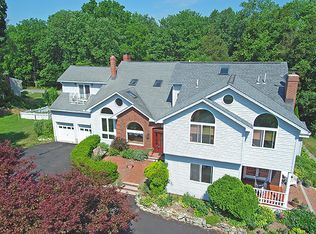
Closed
Street View
$400,000
138 Decker Pond Rd, Green Twp., NJ 07821
3beds
1baths
--sqft
Single Family Residence
Built in 1974
10,018.8 Square Feet Lot
$413,300 Zestimate®
$--/sqft
$2,873 Estimated rent
Home value
$413,300
$360,000 - $475,000
$2,873/mo
Zestimate® history
Loading...
Owner options
Explore your selling options
What's special
Zillow last checked: December 31, 2025 at 11:15pm
Listing updated: July 01, 2025 at 04:07am
Listed by:
Heidi Delahanty 973-726-5700,
Re/Max Platinum Group
Bought with:
Mindy L. Digabriele
Re/Max Heritage Properties
Source: GSMLS,MLS#: 3960507
Facts & features
Price history
| Date | Event | Price |
|---|---|---|
| 6/30/2025 | Sold | $400,000 |
Source: | ||
| 5/12/2025 | Pending sale | $400,000 |
Source: | ||
| 5/2/2025 | Listed for sale | $400,000 |
Source: | ||
Public tax history
| Year | Property taxes | Tax assessment |
|---|---|---|
| 2025 | $13,462 +111.4% | $345,900 +111.4% |
| 2024 | $6,367 +0.7% | $163,600 |
| 2023 | $6,322 +5.1% | $163,600 |
Find assessor info on the county website
Neighborhood: 07821
Nearby schools
GreatSchools rating
- 7/10Green Hills SchoolGrades: K-8Distance: 2.1 mi
Get a cash offer in 3 minutes
Find out how much your home could sell for in as little as 3 minutes with a no-obligation cash offer.
Estimated market value
$413,300
Get a cash offer in 3 minutes
Find out how much your home could sell for in as little as 3 minutes with a no-obligation cash offer.
Estimated market value
$413,300


