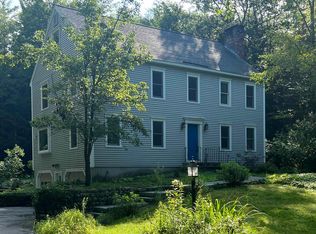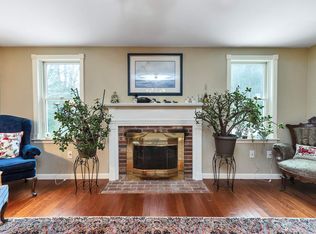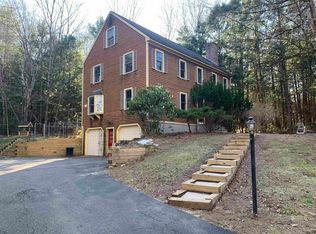Closed
Listed by:
Nancy Proctor,
BHG Masiello Keene 603-352-5433
Bought with: BHG Masiello Keene
$410,000
138 Darling Road, Keene, NH 03431
4beds
3,984sqft
Single Family Residence
Built in 1986
2 Acres Lot
$552,400 Zestimate®
$103/sqft
$3,517 Estimated rent
Home value
$552,400
$508,000 - $602,000
$3,517/mo
Zestimate® history
Loading...
Owner options
Explore your selling options
What's special
Spacious 4 bedroom, 2 ½ bath colonial situated in 1 of Keene's finest neighborhoods on private 2-acre lot. Large open kitchen with center island open to the 22x21 great room with brick hearth. A separate living room. formal dining room, and 1st floor office for all your needs. Lovely screened porch off the kitchen to enjoy with large deck for outdoor grilling and entertaining. Venture upstairs to the primary bd suite with private bath and spacious closet. 3 additional bds and bath and a finished walk up attic room, perfect for ping pong or all around rec room. 3,984' of finished space. 2 car garage and private driveway. You'll love the neighborhood, close to golf course and minutes to downtown Keene! Showings begin Sunday July 23rd in the afternoon.
Zillow last checked: 8 hours ago
Listing updated: September 22, 2023 at 12:43pm
Listed by:
Nancy Proctor,
BHG Masiello Keene 603-352-5433
Bought with:
Chris Thompson
BHG Masiello Keene
Source: PrimeMLS,MLS#: 4961991
Facts & features
Interior
Bedrooms & bathrooms
- Bedrooms: 4
- Bathrooms: 3
- Full bathrooms: 2
- 1/2 bathrooms: 1
Heating
- Oil, Baseboard, Hot Water
Cooling
- Whole House Fan
Appliances
- Included: Dishwasher, Disposal, Microwave, Electric Range, Refrigerator, Water Heater off Boiler
- Laundry: Laundry Hook-ups
Features
- Cathedral Ceiling(s), Dining Area, Hearth, Kitchen Island
- Flooring: Carpet, Hardwood, Tile
- Basement: Concrete,Concrete Floor,Full,Interior Entry
- Fireplace features: Wood Stove Hook-up
Interior area
- Total structure area: 5,728
- Total interior livable area: 3,984 sqft
- Finished area above ground: 3,984
- Finished area below ground: 0
Property
Parking
- Total spaces: 2
- Parking features: Paved, Auto Open, Direct Entry, Driveway, Garage, Underground
- Garage spaces: 2
- Has uncovered spaces: Yes
Features
- Levels: Two
- Stories: 2
- Exterior features: Deck
- Frontage length: Road frontage: 228
Lot
- Size: 2 Acres
- Features: Country Setting, Landscaped
Details
- Parcel number: KEENM211L33
- Zoning description: Residential
Construction
Type & style
- Home type: SingleFamily
- Architectural style: Colonial
- Property subtype: Single Family Residence
Materials
- Wood Frame, Vinyl Exterior
- Foundation: Concrete
- Roof: Architectural Shingle
Condition
- New construction: No
- Year built: 1986
Utilities & green energy
- Electric: Circuit Breakers
- Sewer: On-Site Septic Exists
- Utilities for property: Fiber Optic Internt Avail
Community & neighborhood
Security
- Security features: Smoke Detector(s)
Location
- Region: Keene
Price history
| Date | Event | Price |
|---|---|---|
| 9/22/2023 | Sold | $410,000-10.9%$103/sqft |
Source: | ||
| 8/16/2023 | Contingent | $459,900$115/sqft |
Source: | ||
| 7/19/2023 | Listed for sale | $459,900$115/sqft |
Source: | ||
Public tax history
| Year | Property taxes | Tax assessment |
|---|---|---|
| 2024 | $15,040 +6.8% | $454,800 +3% |
| 2023 | $14,076 +4.6% | $441,400 +1.8% |
| 2022 | $13,461 -0.8% | $433,800 |
Find assessor info on the county website
Neighborhood: 03431
Nearby schools
GreatSchools rating
- 4/10Fuller Elementary SchoolGrades: K-5Distance: 2.7 mi
- 4/10Keene Middle SchoolGrades: 6-8Distance: 1.6 mi
- 6/10Keene High SchoolGrades: 9-12Distance: 2.6 mi
Schools provided by the listing agent
- District: Keene Sch Dst SAU #29
Source: PrimeMLS. This data may not be complete. We recommend contacting the local school district to confirm school assignments for this home.

Get pre-qualified for a loan
At Zillow Home Loans, we can pre-qualify you in as little as 5 minutes with no impact to your credit score.An equal housing lender. NMLS #10287.


