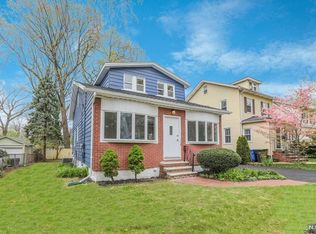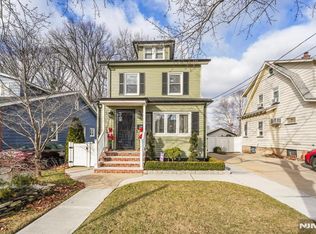Welcome to this picture perfect 3 bedroom, 2 full bath colonial home located in the beautiful town of Rutherford! Upon entering you will find an over-sized living room full of natural sunlight along w/ a high ceiling, wood-burning fire place & heated hardwood floors! Fully equipped w/ updated kitchen, breakfast bar, granite counter-tops, stainless-steel appliances, formal dining room, family room, living room, office, fresh paint & hardwood flooring along w/ a partially-finished basement that includes 2 rooms, ample storage space & an outside entrance. A fenced in backyard that backs up to a park, patio & detached garage complete the outside area for entertaining! Walking distance to NYC bus line & quick access to train, restaurants, shops & major HWY's! Top-rated school systems & commuters dream! Must See!
This property is off market, which means it's not currently listed for sale or rent on Zillow. This may be different from what's available on other websites or public sources.

