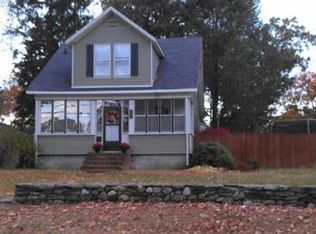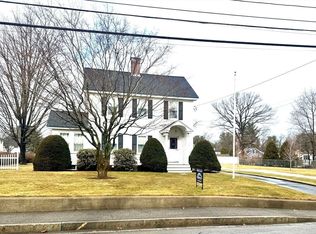So many DETAILS to love...we fell in love with the spacious room sizes (front to back bedrooms and living room), hardwood floors thru-out and period details like CROWN molding, GLASS door knobs, solid wood doors and JALOUSIE windows in the sunroom. Gorgeous new kitchen w/white quartz counters, herringbone backsplash, stainless appliances and 2 lazy susan's in each corner for lots of storage. The dining/kitchen area are open and flow to entertain. Oversized living room w/fireplace wall is the center of attention. Living room leads to sunroom with jalousie windows, enjoy warm nights outside. Natural light fills the rooms. Upstairs you'll find 2 front to back bedrooms with full size ceilings, built-in's, his and her closets, full bath and 2 linen closets! The finished basement and walk-in storage area is an added bonus that gives you room for storage and 2nd living rm. Fenced yard, tree-lined street w/sidewalks is minutes to highway, shopping, and dining. Don't miss this one! LOVE.
This property is off market, which means it's not currently listed for sale or rent on Zillow. This may be different from what's available on other websites or public sources.

