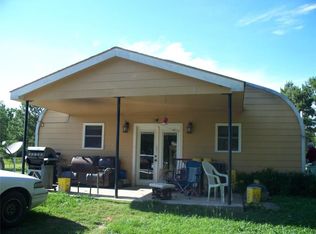Want a gorgeous new home without going through the strenuous process and want it NOW? If so, I've got great news because this newly constructed 4-bedroom, 2 bath home is one of several new, beautiful homes for sale in the highly sought-after Magnolia Ridge Estates. Each home offers its own personal touch and features with characteristics that set each one apart to appeal to everyone in their own unique way. All of these lovely homes are located in flood zone X, typically not requiring flood insurance by most lenders. Call today for more details and information on these wonderful homes!
This property is off market, which means it's not currently listed for sale or rent on Zillow. This may be different from what's available on other websites or public sources.

