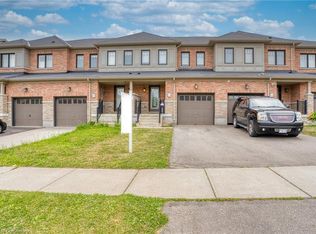Sold for $770,000 on 07/31/25
C$770,000
138 Crafter Cres, Hamilton, ON L8J 0H8
3beds
2,036sqft
Row/Townhouse, Residential
Built in ----
-- sqft lot
$-- Zestimate®
C$378/sqft
$-- Estimated rent
Home value
Not available
Estimated sales range
Not available
Not available
Loading...
Owner options
Explore your selling options
What's special
Welcome to this beautifully upgraded, corner-unit freehold executive townhome in the coveted Heritage Green community. Featuring 3 bedrooms, 3.5 bathrooms, and over 2,000 sq. ft. of bright, open-concept living space, this home is built for comfort and entertaining. Enjoy a thoughtfully designed kitchen with modern finishes, a walkout deck from the family room, and an updated pie-shaped backyard with a concrete patio (2021) — perfect for summer gatherings. The newly renovated walkout basement adds valuable flexibility: ideal as a rec space, home office, or potential income-generating studio apartment. Conveniently located close to schools, parks, shopping, and highway access — everything you need is just minutes away.
Zillow last checked: 8 hours ago
Listing updated: August 21, 2025 at 11:59am
Listed by:
Jo Bains, Salesperson,
Revel Realty Inc.
Source: ITSO,MLS®#: 40722886Originating MLS®#: Cornerstone Association of REALTORS®
Facts & features
Interior
Bedrooms & bathrooms
- Bedrooms: 3
- Bathrooms: 4
- Full bathrooms: 3
- 1/2 bathrooms: 1
- Main level bathrooms: 1
Bedroom
- Level: Second
Bedroom
- Level: Second
Other
- Level: Second
Bathroom
- Features: 3-Piece
- Level: Lower
Bathroom
- Features: 2-Piece
- Level: Main
Bathroom
- Features: 3-Piece
- Level: Second
Bathroom
- Features: 4-Piece
- Level: Second
Dining room
- Level: Main
Family room
- Level: Lower
Family room
- Level: Main
Foyer
- Level: Main
Kitchen
- Level: Main
Laundry
- Level: Second
Utility room
- Level: Lower
Heating
- Forced Air, Natural Gas
Cooling
- Central Air
Appliances
- Included: Water Heater Owned, Dishwasher, Dryer, Gas Stove, Range Hood, Refrigerator, Washer
- Laundry: Upper Level
Features
- Ceiling Fan(s)
- Windows: Window Coverings
- Basement: Walk-Out Access,Full,Finished,Sump Pump
- Has fireplace: No
Interior area
- Total structure area: 2,036
- Total interior livable area: 2,036 sqft
- Finished area above ground: 2,036
Property
Parking
- Total spaces: 3
- Parking features: Attached Garage, Garage Door Opener, Private Drive Single Wide
- Attached garage spaces: 1
- Uncovered spaces: 2
Features
- Frontage type: East
- Frontage length: 16.60
Lot
- Dimensions: 16.6 x
- Features: Urban, Pie Shaped Lot, Greenbelt, Major Anchor, Major Highway, Park, Public Parking, Public Transit, Quiet Area, School Bus Route, Schools, Trails
Details
- Parcel number: 170971753
- Zoning: RM2-20
Construction
Type & style
- Home type: Townhouse
- Architectural style: 3 Storey
- Property subtype: Row/Townhouse, Residential
- Attached to another structure: Yes
Materials
- Aluminum Siding, Brick
- Roof: Asphalt Shing
Condition
- 6-15 Years
- New construction: No
Utilities & green energy
- Sewer: Sewer (Municipal)
- Water: Municipal
Community & neighborhood
Security
- Security features: Carbon Monoxide Detector, Smoke Detector, Carbon Monoxide Detector(s), Smoke Detector(s)
Location
- Region: Hamilton
Price history
| Date | Event | Price |
|---|---|---|
| 7/31/2025 | Sold | C$770,000C$378/sqft |
Source: ITSO #40722886 | ||
Public tax history
Tax history is unavailable.
Neighborhood: Nash
Nearby schools
GreatSchools rating
No schools nearby
We couldn't find any schools near this home.
