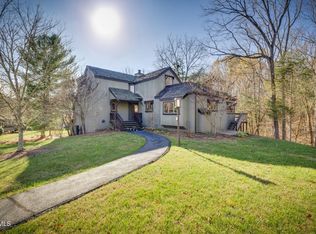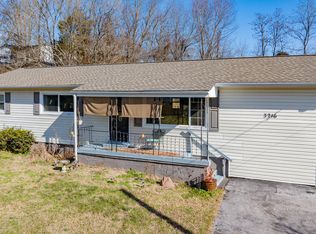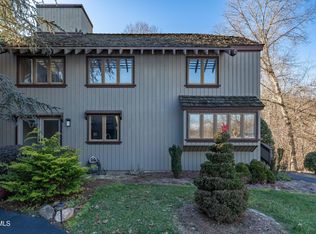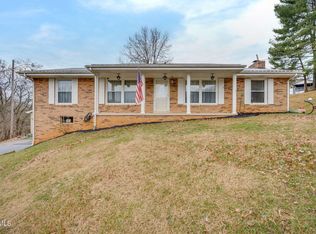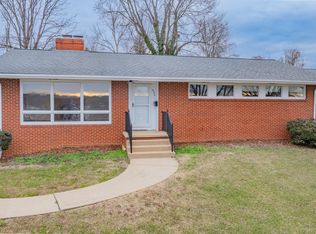Nestled in a quiet, established community, this 3 bedroom, 2.5 bath home offers generous space and classic features that are ready for your personal touch. Step into rooms designed to impress, featuring soaring vaulted ceilings that allow for plenty of natural light. This serene retreat offers a master bedroom on the main floor with an en-suite bath and sliding doors that lead to a private deck. The living room offers built in shelves, fireplace, tons of windows, high ceiling, and sliding glass doors. Just a few steps up from the living room, you will find an open, airy, dining room with tons of windows that continue the natural light. Upstairs you will find 2 spacious bedrooms with vaulted ceilings and interior windows that look down into the living areas that allow additional natural light. This home allows you to extend your living to the outside with plenty of deck space. Patially covered and ready for friends, you will find this deck not only wraps around the side of the home, but it overlooks a natural area for additional privacy. This deck screams for a large screen tv to sit around watch UT football! You have just enough time to get into this cozy home and watch the championship on that back deck if you act fast! December 7 is closing in!
All information is taken from Public tax records. The information is deemed reliable but not guaranteed. Buyers and buyers' agent to verify all information. 2 hour notice required for showings.
For sale
Price cut: $5K (12/13)
$279,900
138 Columbine Rd, Kingsport, TN 37660
3beds
1,836sqft
Est.:
PUD, Residential
Built in 1979
-- sqft lot
$-- Zestimate®
$152/sqft
$315/mo HOA
What's special
Private deckOverlooks a natural areaSpacious bedroomsSoaring vaulted ceilingsSliding glass doorsTons of windowsBuilt in shelves
- 448 days |
- 767 |
- 41 |
Likely to sell faster than
Zillow last checked: 8 hours ago
Listing updated: January 22, 2026 at 11:17am
Listed by:
Diane Weis 423-833-4808,
Coldwell Banker Security Real Estate 423-282-2595
Source: TVRMLS,MLS#: 9973111
Tour with a local agent
Facts & features
Interior
Bedrooms & bathrooms
- Bedrooms: 3
- Bathrooms: 3
- Full bathrooms: 2
- 1/2 bathrooms: 1
Primary bedroom
- Level: Lower
Heating
- Central, Electric, Fireplace(s)
Cooling
- Central Air
Appliances
- Included: Dishwasher, Electric Range, Microwave
- Laundry: Electric Dryer Hookup, Washer Hookup
Features
- Master Downstairs, Eat-in Kitchen, Entrance Foyer, Walk-In Closet(s)
- Flooring: Ceramic Tile, Luxury Vinyl
- Doors: Sliding Doors
- Basement: Crawl Space
- Has fireplace: Yes
- Fireplace features: Living Room
Interior area
- Total structure area: 1,836
- Total interior livable area: 1,836 sqft
Property
Parking
- Total spaces: 2
- Parking features: Asphalt, Detached, Garage Door Opener
- Garage spaces: 2
Features
- Levels: Tri-Level
- Patio & porch: Back, Covered, Deck, Front Porch, Side Porch, Wrap Around
- Exterior features: Tennis Court(s)
- Pool features: Community, In Ground
Lot
- Topography: Cleared
Details
- Additional structures: Tennis Court(s)
- Parcel number: 032 117.00
- Zoning: PD
Construction
Type & style
- Home type: SingleFamily
- Architectural style: Contemporary,PUD
- Property subtype: PUD, Residential
Materials
- Wood Siding
- Roof: Shake,Wood
Condition
- Above Average
- New construction: No
- Year built: 1979
Details
- Warranty included: Yes
Utilities & green energy
- Sewer: Public Sewer
- Water: Public
Community & HOA
Community
- Features: Clubhouse
- Subdivision: Crown Colony
HOA
- Has HOA: Yes
- Amenities included: Landscaping
- HOA fee: $315 monthly
Location
- Region: Kingsport
Financial & listing details
- Price per square foot: $152/sqft
- Tax assessed value: $158,700
- Annual tax amount: $1,783
- Date on market: 10/2/2025
- Listing terms: Cash,Conventional,VA Loan
Estimated market value
Not available
Estimated sales range
Not available
$2,152/mo
Price history
Price history
| Date | Event | Price |
|---|---|---|
| 12/13/2025 | Price change | $279,900-1.8%$152/sqft |
Source: TVRMLS #9973111 Report a problem | ||
| 10/20/2025 | Price change | $284,900-1.7%$155/sqft |
Source: TVRMLS #9973111 Report a problem | ||
| 10/2/2025 | Price change | $289,900-3.4%$158/sqft |
Source: TVRMLS #9973111 Report a problem | ||
| 6/27/2025 | Price change | $299,999-3.2%$163/sqft |
Source: TVRMLS #9973111 Report a problem | ||
| 5/10/2025 | Price change | $310,000-4.1%$169/sqft |
Source: TVRMLS #9973111 Report a problem | ||
Public tax history
Public tax history
| Year | Property taxes | Tax assessment |
|---|---|---|
| 2024 | $1,783 +2% | $39,675 |
| 2023 | $1,747 | $39,675 |
| 2022 | $1,747 | $39,675 |
Find assessor info on the county website
BuyAbility℠ payment
Est. payment
$1,885/mo
Principal & interest
$1353
HOA Fees
$315
Other costs
$217
Climate risks
Neighborhood: 37660
Nearby schools
GreatSchools rating
- 9/10Jefferson Elementary SchoolGrades: PK-5Distance: 4.9 mi
- 7/10Robinson Middle SchoolGrades: 6-8Distance: 5 mi
- 8/10Dobyns - Bennett High SchoolGrades: 9-12Distance: 5.3 mi
Schools provided by the listing agent
- Elementary: Jefferson
- Middle: Robinson
- High: Dobyns Bennett
Source: TVRMLS. This data may not be complete. We recommend contacting the local school district to confirm school assignments for this home.
- Loading
- Loading
