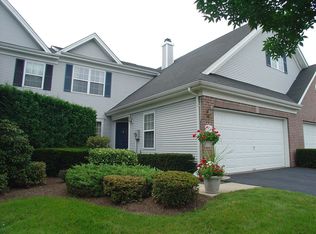Convenience and sophistication await in this rare, move-in ready 4 bedroom Twin Pines end unit townhome. Neutral paint, custom moldings, and hardwood flooring grace the first floor. An easy flow beckons entertaining groups large or small. Upon entry, you are greeted with an airy two story foyer. Continuing onward, the stunning kitchen with island, granite counters, and backsplash will please the chefs of the home. Open to the family room and the private, paver patio beyond, lines of communication are eased. The first floor is bathed in abundant light from the over sized windows and recessed lighting. An entrance from the garage straight into the first floor laundry room is a useful feature! Upstairs you will find four bedrooms. The large master suite contains a soaring vaulted ceiling, glass slider to a private deck, and two walk-in closets. The master bath contains a whirlpool tub, shower, and two separate vanities. Upstairs, there are three additional large bedrooms and a full bathroom. This desirable end unit located on a corner lot offers exceptional space and convenience. The elementary school is a short distance away as are the Mercer Meadows nature trails and Twin Pines athletic complex. Easy access to shopping in Pennington, Hopewell, Lawrenceville, and Princeton. Commuters' delight with quick highway access and proximity to rail routes.
This property is off market, which means it's not currently listed for sale or rent on Zillow. This may be different from what's available on other websites or public sources.
