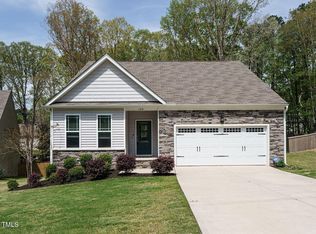Sold for $360,000
$360,000
138 Clear Water Rd, Louisburg, NC 27549
3beds
1,911sqft
Single Family Residence, Residential
Built in 2022
0.47 Acres Lot
$363,000 Zestimate®
$188/sqft
$2,322 Estimated rent
Home value
$363,000
Estimated sales range
Not available
$2,322/mo
Zestimate® history
Loading...
Owner options
Explore your selling options
What's special
This nearly new, 2.5-year-old home offers the perfect blend of modern living and comfort. Situated on a spacious .47-acre lot, this charming 3-bedroom, 2-bathroom ranch features a versatile flex room that can easily be transformed into a 4th bedroom, home office, or exercise room to suit your needs. The open floor plan seamlessly connects the living, dining, and kitchen areas, highlighted by beautiful built-ins and smooth ceilings throughout. The kitchen is a true showstopper with sleek quartz countertops & stainless appliances, offering both style and durability. The primary bedroom boasts a generous walk-in closet and an ensuite bathroom, providing a peaceful retreat. Other notable features include 2'' faux wood blinds, smart light switches, and a smart thermostat for added convenience and energy efficiency. Step outside to your expansive, fenced-in backyard with fruit trees, perfect for outdoor activities and relaxation. Enjoy the screened-in back porch for a bug-free experience, and entertain guests or unwind around the detached patio area, ideal for a cozy fire pit setup. Springtime the yard will bloom with apple/peach/dogwood trees and lavender, lantana, lamb's ear, mums, tickseed, butterfly bushes, roses, gardenia, azalea, bee balm, sage, phlox, strawberry, blueberry, blackberry & raspberry bushes!! This lake community offers many amenities including beaches, swimming pool, tennis, clubhouse, golf membership and much more! Refrigerator, Washer & Dryer are negotiable with acceptable offer.
Zillow last checked: 8 hours ago
Listing updated: October 28, 2025 at 12:48am
Listed by:
Sharon Andrews 919-795-5555,
ERA Live Moore
Bought with:
Tiffany Williamson, 279179
Navigate Realty
Marie Baldwin, 350027
Navigate Realty
Source: Doorify MLS,MLS#: 10078581
Facts & features
Interior
Bedrooms & bathrooms
- Bedrooms: 3
- Bathrooms: 2
- Full bathrooms: 2
Heating
- Heat Pump
Cooling
- Central Air, Heat Pump
Appliances
- Included: Dishwasher, Electric Water Heater, ENERGY STAR Qualified Appliances, Free-Standing Gas Range, Gas Range, Microwave
- Laundry: Laundry Room, Main Level
Features
- Bathtub/Shower Combination, Built-in Features, Ceiling Fan(s), Entrance Foyer, High Ceilings, Kitchen Island, Kitchen/Dining Room Combination, Open Floorplan, Master Downstairs, Quartz Counters, Separate Shower, Smooth Ceilings, Walk-In Closet(s), Walk-In Shower
- Flooring: Laminate, Tile
- Windows: Blinds, Screens
- Basement: Crawl Space
- Number of fireplaces: 1
- Fireplace features: Family Room, Gas Log, Propane
Interior area
- Total structure area: 1,911
- Total interior livable area: 1,911 sqft
- Finished area above ground: 1,911
- Finished area below ground: 0
Property
Parking
- Total spaces: 2
- Parking features: Attached, Driveway, Garage, Garage Door Opener, Garage Faces Front, Inside Entrance
- Attached garage spaces: 2
Features
- Levels: One
- Stories: 1
- Patio & porch: Front Porch, Patio, Rear Porch, Screened
- Exterior features: Fenced Yard, Rain Gutters
- Pool features: Community
- Fencing: Back Yard, Fenced, Full, Wood
- Has view: Yes
Lot
- Size: 0.47 Acres
- Features: Back Yard, Front Yard, Landscaped, Near Golf Course
Details
- Parcel number: 2830433411
- Special conditions: Standard
Construction
Type & style
- Home type: SingleFamily
- Architectural style: Ranch
- Property subtype: Single Family Residence, Residential
Materials
- Board & Batten Siding, Vinyl Siding
- Foundation: Concrete Perimeter
- Roof: Shingle
Condition
- New construction: No
- Year built: 2022
Utilities & green energy
- Sewer: Septic Tank
- Water: Public
- Utilities for property: Cable Available, Electricity Connected, Septic Connected, Water Connected, Propane
Community & neighborhood
Community
- Community features: Clubhouse, Fishing, Fitness Center, Golf, Lake, Playground, Pool, Restaurant, Tennis Court(s)
Location
- Region: Louisburg
- Subdivision: Lake Royale Golf Course
HOA & financial
HOA
- Has HOA: Yes
- HOA fee: $1,136 annually
- Amenities included: Boating, Clubhouse, Golf Course, Picnic Area, Playground, Pool, Recreation Facilities, Security, Tennis Court(s)
- Services included: Security, Storm Water Maintenance
Price history
| Date | Event | Price |
|---|---|---|
| 9/4/2025 | Listing removed | $360,000$188/sqft |
Source: | ||
| 6/3/2025 | Sold | $360,000$188/sqft |
Source: | ||
| 5/2/2025 | Contingent | $360,000$188/sqft |
Source: | ||
| 4/14/2025 | Pending sale | $360,000$188/sqft |
Source: | ||
| 2/26/2025 | Listed for sale | $360,000+10.8%$188/sqft |
Source: | ||
Public tax history
| Year | Property taxes | Tax assessment |
|---|---|---|
| 2024 | $1,801 +7.4% | $301,960 +65.8% |
| 2023 | $1,676 +4249.8% | $182,140 |
| 2022 | $39 -1.6% | -- |
Find assessor info on the county website
Neighborhood: 27549
Nearby schools
GreatSchools rating
- 5/10Edward Best ElementaryGrades: PK-5Distance: 9.9 mi
- 3/10Bunn MiddleGrades: 6-8Distance: 3.4 mi
- 3/10Bunn HighGrades: 9-12Distance: 2.3 mi
Schools provided by the listing agent
- Elementary: Franklin - Ed Best
- Middle: Franklin - Bunn
- High: Franklin - Bunn
Source: Doorify MLS. This data may not be complete. We recommend contacting the local school district to confirm school assignments for this home.
Get a cash offer in 3 minutes
Find out how much your home could sell for in as little as 3 minutes with a no-obligation cash offer.
Estimated market value
$363,000
