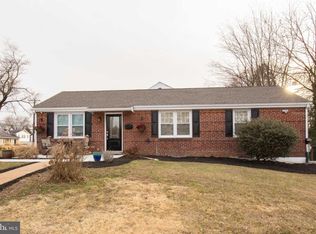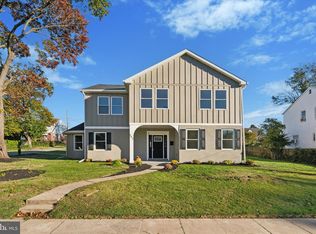Sold for $410,000
$410,000
138 Church Rd, Rockledge, PA 19046
3beds
--baths
1,754sqft
Duplex
Built in 1963
-- sqft lot
$-- Zestimate®
$234/sqft
$2,369 Estimated rent
Home value
Not available
Estimated sales range
Not available
$2,369/mo
Zestimate® history
Loading...
Owner options
Explore your selling options
What's special
Welcome to 138 Church Road, a single family, 2 story home. You can rent out one and live in the other, or use 2nd unit as an in-law suite. The 1st floor has a large living room with wood burning fireplace, kitchen, bedroom, full bath, and a beautiful 4 season sunroom with lots of windows. There is also a finished basement that has been fully updated and freshly painted with a nice sized bar for entertaining. The basement also has laundry room with a half bath. The garage is currently being used as an exercise room and a storage area. The 2nd level has a private entrance on the left side of the house and boasts 2 bedrooms, living room, kitchen, washer/dryer and a full bath. Outside you will find fully fenced in backyard, patio & a shed. Some improvements include: New oil boiler installed 11/23, radon remediation system installed 12/20, chimney relined 2021, wood floors refinished 2021, new fence installed 2022, concrete walkway and front pad installed 2021, new water service line from house to main installed 2021, installed w/d on 2nd floor 2021, basement redone 2021, new roof installed 2021.
Zillow last checked: 8 hours ago
Listing updated: August 25, 2025 at 08:53am
Listed by:
Jaye Steuterman 215-348-3558,
J. Carroll Molloy Realtor, LLC
Bought with:
Philip Caruso, 1968299
EXP Realty, LLC
Source: Bright MLS,MLS#: PAMC2125154
Facts & features
Interior
Bedrooms & bathrooms
- Bedrooms: 3
Basement
- Area: 0
Heating
- Baseboard, Forced Air, Oil
Cooling
- Ceiling Fan(s), Wall Unit(s), Window Unit(s)
Appliances
- Included: Dryer, Oven/Range - Electric, Refrigerator, Washer, Water Heater
Features
- 2nd Kitchen, Built-in Features, Ceiling Fan(s), Entry Level Bedroom, Bathroom - Stall Shower, Bathroom - Tub Shower
- Flooring: Hardwood, Tile/Brick, Carpet, Wood
- Basement: Full,Finished
- Number of fireplaces: 1
Interior area
- Total structure area: 1,754
- Total interior livable area: 1,754 sqft
Property
Parking
- Total spaces: 4
- Parking features: Driveway
- Uncovered spaces: 4
Accessibility
- Accessibility features: None
Features
- Patio & porch: Patio
- Exterior features: Lighting, Sidewalks, Street Lights
- Pool features: None
Lot
- Size: 5,000 sqft
- Dimensions: 50.00 x 0.00
Details
- Additional structures: Above Grade, Below Grade
- Parcel number: 300008476008
- Zoning: H
- Special conditions: Standard
Construction
Type & style
- Home type: MultiFamily
- Architectural style: Colonial
- Property subtype: Duplex
Materials
- Stone
- Foundation: Block
- Roof: Shingle
Condition
- New construction: No
- Year built: 1963
Utilities & green energy
- Electric: 200+ Amp Service
- Sewer: Public Sewer
- Water: Public
Community & neighborhood
Location
- Region: Rockledge
- Subdivision: Jenkintown Manor
- Municipality: ABINGTON TWP
Other
Other facts
- Listing agreement: Exclusive Right To Sell
- Ownership: Fee Simple
Price history
| Date | Event | Price |
|---|---|---|
| 8/21/2025 | Sold | $410,000-2.4%$234/sqft |
Source: | ||
| 1/16/2025 | Pending sale | $420,000$239/sqft |
Source: | ||
| 1/2/2025 | Contingent | $420,000$239/sqft |
Source: | ||
| 12/16/2024 | Listed for sale | $420,000+29.2%$239/sqft |
Source: | ||
| 12/4/2020 | Sold | $325,000-1.2%$185/sqft |
Source: Public Record Report a problem | ||
Public tax history
| Year | Property taxes | Tax assessment |
|---|---|---|
| 2025 | $6,198 +5.3% | $128,660 |
| 2024 | $5,887 | $128,660 |
| 2023 | $5,887 +6.5% | $128,660 |
Find assessor info on the county website
Neighborhood: 19046
Nearby schools
GreatSchools rating
- 7/10Mckinley SchoolGrades: K-5Distance: 0.8 mi
- 6/10Abington Junior High SchoolGrades: 6-8Distance: 3.5 mi
- 8/10Abington Senior High SchoolGrades: 9-12Distance: 3.4 mi
Schools provided by the listing agent
- District: Abington
Source: Bright MLS. This data may not be complete. We recommend contacting the local school district to confirm school assignments for this home.
Get pre-qualified for a loan
At Zillow Home Loans, we can pre-qualify you in as little as 5 minutes with no impact to your credit score.An equal housing lender. NMLS #10287.

