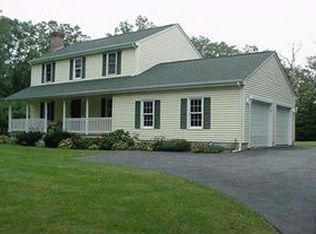Beautifully Maintained Contemporary Colonial, Open Floor Plan with Spectacular Architectural Features and Hardwood floors throughout. Conveniently located in South Rehoboth with Highway Access, Golf Courses and route 6 shopping. This home is sun filled all day long with an abundance of windows. Kitchen features granite counter tops, stainless appliances and a nice flow into the large living room with soaring pine cathedral ceiling and sliders to the balcony. The living room focal point is the amazing double sided fireplace which is shared with the convenient first floor master suite w/full bath and walk-in-closet. Beautifully finished dining room with detailed ceiling and half bath off hall. A grand staircase leads to the second floor with book case lined balcony and great view of the lower level and architecture of this home. Second master suite with walk in closet, full bath w/whirlpool tub, two other bedrooms & full bath finish this level. Family room & Bath in lower level walk out
This property is off market, which means it's not currently listed for sale or rent on Zillow. This may be different from what's available on other websites or public sources.
