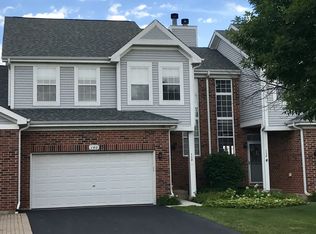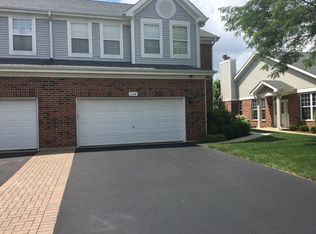Closed
$476,000
138 Chestnut Hills Cir, Burr Ridge, IL 60527
3beds
1,717sqft
Townhouse, Single Family Residence
Built in 1997
-- sqft lot
$529,900 Zestimate®
$277/sqft
$3,109 Estimated rent
Home value
$529,900
$503,000 - $556,000
$3,109/mo
Zestimate® history
Loading...
Owner options
Explore your selling options
What's special
Incredible space and amazing views! This beautiful townhome features hardwood flooring throughout the first and second floors, a sun-drenched open floorplan and a unique walk out finished basement! The foyer entry offers easy access to the second floor and attached 2 car garage. Wonderful living space features a two-story living room with newer skylights, gas log fireplace and open access to the dining area and kitchen - all with a wall of windows overlooking the beautiful prairie-inspired rear landscaping with community pond. Kitchen features cherry cabinets, stone countertops, stainless steel appliances (2023), breakfast bar with seating and opens to the dining room with sliding glass doors to the large deck. Three spacious second floor bedrooms, two second floor full baths and convenient second floor laundry. The primary suite boasts a vaulted ceiling, walk-in closet and private bath with whirlpool tub, separate shower and double cherry vanity. The finished basement offers a family room, office, third full bath and utility room with storage. The walk-out basement is very unique and gives direct access to the backyard and deck. All of this along with easy access to the Burr Ridge Village Center - with shopping, spa and restaurants, the amazing Harvester Park with picturesque walking paths, splash pad, basketball, tennis and volleyball courts and the best playground around, plus easy access to area expressways and so much more! Gower West Elementary, Gower Middle School and Hinsdale South High School.
Zillow last checked: 8 hours ago
Listing updated: April 17, 2024 at 01:00am
Listing courtesy of:
Catherine Bier 708-567-2032,
Coldwell Banker Realty
Bought with:
Meg Sullivan
@properties Christie's International Real Estate
Source: MRED as distributed by MLS GRID,MLS#: 11983268
Facts & features
Interior
Bedrooms & bathrooms
- Bedrooms: 3
- Bathrooms: 4
- Full bathrooms: 3
- 1/2 bathrooms: 1
Primary bedroom
- Features: Flooring (Hardwood), Window Treatments (Shades), Bathroom (Full, Double Sink, Whirlpool & Sep Shwr)
- Level: Second
- Area: 216 Square Feet
- Dimensions: 18X12
Bedroom 2
- Features: Flooring (Hardwood), Window Treatments (Shades)
- Level: Second
- Area: 130 Square Feet
- Dimensions: 13X10
Bedroom 3
- Features: Flooring (Hardwood), Window Treatments (Shades)
- Level: Second
- Area: 143 Square Feet
- Dimensions: 13X11
Deck
- Features: Flooring (Other)
- Level: Main
- Area: 160 Square Feet
- Dimensions: 16X10
Dining room
- Features: Flooring (Hardwood), Window Treatments (Curtains/Drapes, Shades)
- Level: Main
- Area: 156 Square Feet
- Dimensions: 13X12
Family room
- Features: Flooring (Carpet)
- Level: Basement
- Area: 270 Square Feet
- Dimensions: 18X15
Foyer
- Features: Flooring (Hardwood)
- Level: Main
- Area: 66 Square Feet
- Dimensions: 11X6
Kitchen
- Features: Kitchen (Eating Area-Breakfast Bar, Pantry-Closet), Flooring (Hardwood)
- Level: Main
- Area: 132 Square Feet
- Dimensions: 12X11
Laundry
- Features: Flooring (Vinyl)
- Level: Second
- Area: 48 Square Feet
- Dimensions: 8X6
Living room
- Features: Flooring (Hardwood), Window Treatments (Shades)
- Level: Main
- Area: 288 Square Feet
- Dimensions: 18X16
Office
- Features: Flooring (Other)
- Level: Basement
- Area: 150 Square Feet
- Dimensions: 15X10
Other
- Features: Flooring (Other)
- Level: Basement
- Area: 81 Square Feet
- Dimensions: 9X9
Walk in closet
- Features: Flooring (Hardwood)
- Level: Second
- Area: 36 Square Feet
- Dimensions: 6X6
Heating
- Natural Gas, Forced Air
Cooling
- Central Air
Appliances
- Included: Range, Dishwasher, Refrigerator, Disposal, Stainless Steel Appliance(s), Range Hood, Humidifier
- Laundry: Washer Hookup, Upper Level, In Unit, Sink
Features
- Cathedral Ceiling(s), Walk-In Closet(s), High Ceilings, Open Floorplan, Pantry
- Flooring: Hardwood
- Windows: Skylight(s)
- Basement: Finished,Exterior Entry,Rec/Family Area,Full,Walk-Out Access
- Number of fireplaces: 1
- Fireplace features: Gas Log, Living Room
Interior area
- Total structure area: 0
- Total interior livable area: 1,717 sqft
Property
Parking
- Total spaces: 2
- Parking features: Asphalt, Garage Door Opener, On Site, Garage Owned, Attached, Garage
- Attached garage spaces: 2
- Has uncovered spaces: Yes
Accessibility
- Accessibility features: No Disability Access
Features
- Patio & porch: Deck
- Waterfront features: Pond
Lot
- Features: Landscaped
Details
- Parcel number: 0925111047
- Special conditions: None
Construction
Type & style
- Home type: Townhouse
- Property subtype: Townhouse, Single Family Residence
Materials
- Vinyl Siding, Brick
- Foundation: Concrete Perimeter
- Roof: Asphalt
Condition
- New construction: No
- Year built: 1997
Utilities & green energy
- Electric: Circuit Breakers
- Sewer: Public Sewer
- Water: Public
Community & neighborhood
Location
- Region: Burr Ridge
- Subdivision: Chestnut Hills
HOA & financial
HOA
- Has HOA: Yes
- HOA fee: $358 monthly
- Amenities included: Park, Tennis Court(s), Picnic Area
- Services included: Parking, Insurance, Exterior Maintenance, Lawn Care, Scavenger, Snow Removal
Other
Other facts
- Listing terms: Conventional
- Ownership: Condo
Price history
| Date | Event | Price |
|---|---|---|
| 4/15/2024 | Sold | $476,000+1.9%$277/sqft |
Source: | ||
| 3/15/2024 | Contingent | $467,000$272/sqft |
Source: | ||
| 3/12/2024 | Listed for sale | $467,000$272/sqft |
Source: | ||
| 3/6/2024 | Contingent | $467,000$272/sqft |
Source: | ||
| 3/6/2024 | Listed for sale | $467,000$272/sqft |
Source: | ||
Public tax history
| Year | Property taxes | Tax assessment |
|---|---|---|
| 2024 | $6,764 +5% | $149,365 +8.8% |
| 2023 | $6,441 +2.1% | $137,310 +4.1% |
| 2022 | $6,309 +4.1% | $131,900 +1.2% |
Find assessor info on the county website
Neighborhood: 60527
Nearby schools
GreatSchools rating
- 9/10Gower Middle SchoolGrades: 5-8Distance: 0.9 mi
- 8/10Hinsdale South High SchoolGrades: 9-12Distance: 1.3 mi
- 8/10Gower West Elementary SchoolGrades: PK-4Distance: 1.5 mi
Schools provided by the listing agent
- Elementary: Gower West Elementary School
- Middle: Gower Middle School
- High: Hinsdale South High School
- District: 62
Source: MRED as distributed by MLS GRID. This data may not be complete. We recommend contacting the local school district to confirm school assignments for this home.
Get a cash offer in 3 minutes
Find out how much your home could sell for in as little as 3 minutes with a no-obligation cash offer.
Estimated market value$529,900
Get a cash offer in 3 minutes
Find out how much your home could sell for in as little as 3 minutes with a no-obligation cash offer.
Estimated market value
$529,900

