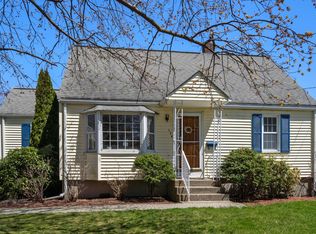Charming Cape Cod located in a lovely Worcester neighborhood. There is a spacious sun filled living room with great natural light. The kitchen features newer appliances, updated cabinets & granite countertops as well as access to the back deck! Off of the kitchen you will find a separate dining room with built-in china cabinet. Also on the first floor is the master bedroom, a full bath, as well as an additional room - perfect for an office or den! Upstairs offers two generously sized bedrooms with ample closets. Gleaming hardwood floors throughout! There is a partially finished lower level that offers a bonus room & plenty of storage. Outside you will find a fully fenced in backyard w/ garden area, patio and shed. Paved driveway for off-street parking!
This property is off market, which means it's not currently listed for sale or rent on Zillow. This may be different from what's available on other websites or public sources.
