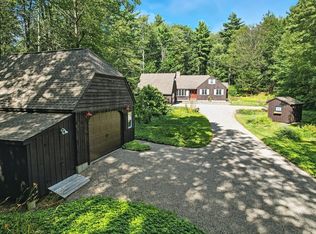Sold for $410,000
$410,000
138 Chester Rd, Blandford, MA 01008
3beds
1,685sqft
Single Family Residence
Built in 1987
7.74 Acres Lot
$477,500 Zestimate®
$243/sqft
$2,578 Estimated rent
Home value
$477,500
$454,000 - $506,000
$2,578/mo
Zestimate® history
Loading...
Owner options
Explore your selling options
What's special
Beautiful private cape set on over 7 acres of land
Zillow last checked: 8 hours ago
Listing updated: August 24, 2024 at 08:29pm
Listed by:
Comparable Entry Listing 413-822-6672,
COMPARABLE LISTING ONLY
Bought with:
Michelle Maston, 9572157
BERKSHIRE DREAM HOME, INC.
Source: BCMLS,MLS#: 242061
Facts & features
Interior
Bedrooms & bathrooms
- Bedrooms: 3
- Bathrooms: 2
- Full bathrooms: 1
- 1/2 bathrooms: 1
Heating
- Oil, Electric, Pellet Stove
Appliances
- Included: Dryer, Microwave, Range, Refrigerator, Washer
Features
- Flooring: Ceramic Tile, Wood
- Basement: Partial,Interior Entry,Full,Concrete,Bulk head
Interior area
- Total structure area: 1,685
- Total interior livable area: 1,685 sqft
Property
Parking
- Details: Garaged
Lot
- Size: 7.74 Acres
Details
- Parcel number: BLANM406B0L29
- Zoning description: Residential
Construction
Type & style
- Home type: SingleFamily
- Architectural style: Cape Cod
- Property subtype: Single Family Residence
Materials
- Roof: Fiberglass
Condition
- Year built: 1987
Utilities & green energy
- Electric: Circuit Breakers
- Sewer: Private Sewer
- Water: Private
Community & neighborhood
Location
- Region: Blandford
Price history
| Date | Event | Price |
|---|---|---|
| 10/31/2023 | Sold | $410,000+3.8%$243/sqft |
Source: | ||
| 8/20/2023 | Pending sale | $395,000$234/sqft |
Source: BHHS broker feed #73148255 Report a problem | ||
| 8/14/2023 | Listed for sale | $395,000$234/sqft |
Source: MLS PIN #73148255 Report a problem | ||
Public tax history
| Year | Property taxes | Tax assessment |
|---|---|---|
| 2025 | $4,710 +3.5% | $402,200 +2.2% |
| 2024 | $4,552 +1.1% | $393,400 +19.4% |
| 2023 | $4,501 +5.3% | $329,500 +14% |
Find assessor info on the county website
Neighborhood: 01008
Nearby schools
GreatSchools rating
- 9/10Chester Elementary SchoolGrades: PK-5Distance: 4.6 mi
- 3/10Gateway Regional Junior High SchoolGrades: 6-8Distance: 5.5 mi
- 6/10Gateway Regional High SchoolGrades: 9-12Distance: 5.5 mi
Schools provided by the listing agent
- Elementary: Gateway
- High: Gateway Regional
Source: BCMLS. This data may not be complete. We recommend contacting the local school district to confirm school assignments for this home.

Get pre-qualified for a loan
At Zillow Home Loans, we can pre-qualify you in as little as 5 minutes with no impact to your credit score.An equal housing lender. NMLS #10287.
