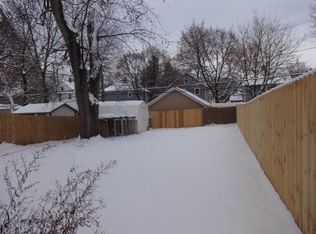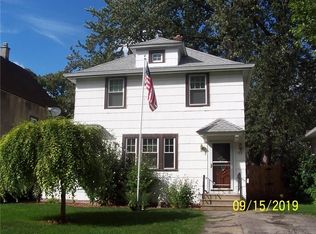Closed
$225,000
138 Cherry Rd, Rochester, NY 14612
3beds
1,440sqft
Single Family Residence
Built in 1925
6,534 Square Feet Lot
$233,200 Zestimate®
$156/sqft
$2,554 Estimated rent
Home value
$233,200
$219,000 - $247,000
$2,554/mo
Zestimate® history
Loading...
Owner options
Explore your selling options
What's special
Welcome to 138 Cherry Rd – where modern updates meet timeless charm in one of Rochester’s most picturesque neighborhoods! Step inside to discover a beautifully renovated kitchen that was completely gutted and thoughtfully reimagined to open into the dining area—perfect for entertaining. You’ll love the stylish gray cabinetry, gleaming granite countertops, and new stainless-steel appliances. The clean, dry finished lower level offers plenty of room for a home office, gym, or guest suite and features a full bath, walk-in closet storage, and laundry room with 2-year-old washer and dryer (included!) Upstairs, you’ll find three generously sized bedrooms and a beautifully updated full bathroom. Need more space? The walk-up attic offers incredible potential—use it for storage or finish it off for even more living area. Enjoy summer days in the above-ground pool with a **brand-new liner** and **2-year-old pump and filter**. A spacious two-car garage with new overhead doors adds convenience and storage. Set on lovely **Cherry Rd**, named for its charming cherry blossom trees, this home is within walking distance to **Turning Point Park**the park boasts numerous paved hiking and biking trails winding through its 275 wooded acres along the Genesee River. Don’t miss your chance to own this move-in ready gem in a sought-after neighborhood! Delayed negotiations on July 2, 2025, after 4 PM.
Zillow last checked: 8 hours ago
Listing updated: August 15, 2025 at 08:11am
Listed by:
Rose Gabriele-Angell 585-279-8136,
RE/MAX Plus
Bought with:
Daniel A. Covert, 30CO1133928
Hunt Real Estate ERA/Columbus
Source: NYSAMLSs,MLS#: R1617575 Originating MLS: Rochester
Originating MLS: Rochester
Facts & features
Interior
Bedrooms & bathrooms
- Bedrooms: 3
- Bathrooms: 2
- Full bathrooms: 2
Heating
- Gas, Forced Air
Cooling
- Attic Fan
Appliances
- Included: Dryer, Dishwasher, Disposal, Gas Oven, Gas Range, Gas Water Heater, Microwave, Refrigerator, Washer
- Laundry: In Basement
Features
- Ceiling Fan(s), Entrance Foyer, Eat-in Kitchen, Separate/Formal Living Room, Granite Counters, Sliding Glass Door(s), Programmable Thermostat
- Flooring: Ceramic Tile, Hardwood, Laminate, Varies
- Doors: Sliding Doors
- Windows: Thermal Windows
- Basement: Full,Finished
- Number of fireplaces: 1
Interior area
- Total structure area: 1,440
- Total interior livable area: 1,440 sqft
Property
Parking
- Total spaces: 2
- Parking features: Detached, Garage
- Garage spaces: 2
Features
- Patio & porch: Deck
- Exterior features: Concrete Driveway, Deck, Fully Fenced, Pool
- Pool features: Above Ground
- Fencing: Full
Lot
- Size: 6,534 sqft
- Dimensions: 50 x 126
- Features: Corner Lot, Rectangular, Rectangular Lot, Residential Lot
Details
- Parcel number: 26140006084000030160000000
- Special conditions: Standard
Construction
Type & style
- Home type: SingleFamily
- Architectural style: Colonial,Two Story
- Property subtype: Single Family Residence
Materials
- Aluminum Siding, Vinyl Siding, Copper Plumbing
- Foundation: Block
- Roof: Asphalt
Condition
- Resale
- Year built: 1925
Utilities & green energy
- Electric: Circuit Breakers
- Sewer: Connected
- Water: Connected, Public
- Utilities for property: Cable Available, High Speed Internet Available, Sewer Connected, Water Connected
Community & neighborhood
Location
- Region: Rochester
- Subdivision: Buyahome
Other
Other facts
- Listing terms: Cash,Conventional,FHA,VA Loan
Price history
| Date | Event | Price |
|---|---|---|
| 12/11/2025 | Listing removed | $2,650$2/sqft |
Source: Zillow Rentals Report a problem | ||
| 11/7/2025 | Price change | $2,650+1.9%$2/sqft |
Source: Zillow Rentals Report a problem | ||
| 11/2/2025 | Listed for rent | $2,600$2/sqft |
Source: Zillow Rentals Report a problem | ||
| 8/12/2025 | Sold | $225,000+18.5%$156/sqft |
Source: | ||
| 7/8/2025 | Pending sale | $189,900$132/sqft |
Source: | ||
Public tax history
| Year | Property taxes | Tax assessment |
|---|---|---|
| 2024 | -- | $173,000 +67% |
| 2023 | -- | $103,600 |
| 2022 | -- | $103,600 |
Find assessor info on the county website
Neighborhood: Charlotte
Nearby schools
GreatSchools rating
- 3/10School 42 Abelard ReynoldsGrades: PK-6Distance: 0.4 mi
- 2/10Northwest College Preparatory High SchoolGrades: 7-9Distance: 4.3 mi
- NANortheast College Preparatory High SchoolGrades: 9-12Distance: 1.4 mi
Schools provided by the listing agent
- District: Rochester
Source: NYSAMLSs. This data may not be complete. We recommend contacting the local school district to confirm school assignments for this home.

