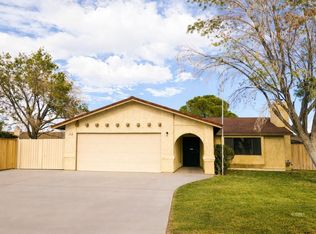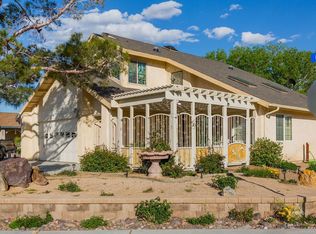Sold for $320,000
$320,000
138 Chambers St, Ridgecrest, CA 93555
5beds
2,334sqft
SingleFamily
Built in 1987
6,795 Square Feet Lot
$337,900 Zestimate®
$137/sqft
$2,335 Estimated rent
Home value
$337,900
$321,000 - $355,000
$2,335/mo
Zestimate® history
Loading...
Owner options
Explore your selling options
What's special
This 2334 square foot, two-story, five bedroom home is perfect for a large family or just one who wants privacy and space…or maybe even a mother-in-law quarters upstairs.
The large kitchen is complete with ceramic tile floors, microwave, garbage disposal, dishwasher, double oven, gas cooktop, large walk-in pantry with a small freezer, tile counters, two skylights, garden window, custom cabinets, and dimming task lighting in addition to florescent.
The separate living room boasts a cozy fireplace for ambience in the winter months. Has carpet flooring, which owner will offer a flooring allowance to replace the carpet.
The family room is a great room which adjoins the kitchen and dining areas. Has a floating wooden floor, which extends through the hallway.
The inside laundry room is adjacent to the family living area for easy access and includes ample storage.
This home is fully fenced and landscaped front and back with a covered patio and a large pergola area, which are wired for the future addition of a spa.
The side yard access is very private and features a large storage building and covered area for RV parking.
The two Master Cool units are separately ducted to the two floors of the home and each is thermostatically controlled.
Each floor of the home has its own natural gas furnace controlled by individual thermostats.
There are three bedrooms with 1 ¾ baths downstairs and two bedrooms with one bath upstairs. The stairs even include night lights built into the walls. All bedrooms and staircase have carpet flooring and owner will offer a flooring allowance to replace the carpet.
There is tons of custom cabinet storage areas located throughout the home, which includes a great storage area under the stairs in the hallway.
Extra features include 220 volt outlets, ceiling fans, rain gutters, automatic sprinklers system, W/D hookups, and so much more!
This home is for those seeking a great neighborhood and lots of space at a reasonable price.
Facts & features
Interior
Bedrooms & bathrooms
- Bedrooms: 5
- Bathrooms: 3
- Full bathrooms: 2
- 3/4 bathrooms: 1
Heating
- Forced air, Other, Gas
Cooling
- Evaporative
Appliances
- Included: Dishwasher, Freezer, Microwave, Range / Oven
Features
- Flooring: Tile, Other, Carpet, Linoleum / Vinyl
- Basement: None
- Has fireplace: Yes
Interior area
- Total interior livable area: 2,334 sqft
Property
Parking
- Total spaces: 2
- Parking features: Garage - Attached
Features
- Exterior features: Stucco
Lot
- Size: 6,795 sqft
Details
- Parcel number: 39644403
Construction
Type & style
- Home type: SingleFamily
Materials
- wood frame
- Roof: Composition
Condition
- Year built: 1987
Community & neighborhood
Location
- Region: Ridgecrest
Price history
| Date | Event | Price |
|---|---|---|
| 8/4/2023 | Sold | $320,000-7.2%$137/sqft |
Source: Public Record Report a problem | ||
| 5/22/2023 | Listed for sale | $345,000-3.9%$148/sqft |
Source: | ||
| 5/14/2023 | Listing removed | -- |
Source: Owner Report a problem | ||
| 4/30/2023 | Price change | $359,000-5.3%$154/sqft |
Source: Owner Report a problem | ||
| 3/29/2023 | Listed for sale | $379,000+114.1%$162/sqft |
Source: Owner Report a problem | ||
Public tax history
| Year | Property taxes | Tax assessment |
|---|---|---|
| 2025 | $4,339 +6.3% | $326,400 +2% |
| 2024 | $4,081 +28.5% | $320,000 +32.4% |
| 2023 | $3,175 +2% | $241,728 +2% |
Find assessor info on the county website
Neighborhood: 93555
Nearby schools
GreatSchools rating
- 3/10Pierce Elementary SchoolGrades: K-5Distance: 0.4 mi
- 5/10Murray Middle SchoolGrades: 6-8Distance: 0.9 mi
- 6/10Burroughs High SchoolGrades: 9-12Distance: 0.9 mi
Get a cash offer in 3 minutes
Find out how much your home could sell for in as little as 3 minutes with a no-obligation cash offer.
Estimated market value
$337,900

