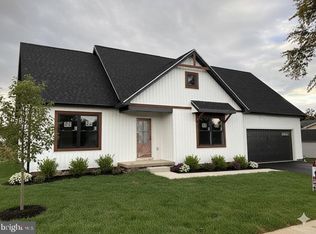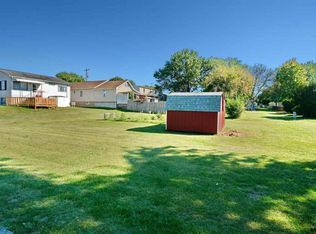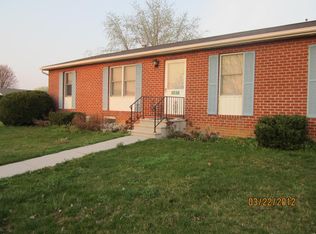Sold for $55,000
$55,000
138 Center Rear St, Hanover, PA 17331
3beds
1,640sqft
Single Family Residence
Built in ----
4,356 Square Feet Lot
$-- Zestimate®
$34/sqft
$1,896 Estimated rent
Home value
Not available
Estimated sales range
Not available
$1,896/mo
Zestimate® history
Loading...
Owner options
Explore your selling options
What's special
Welcome to 138 Center Rear St., located in South Western Hanover! This Custom To Be Built 3 Bedroom, 2 .5 Bath, 1,640 finished Sq Ft. Ranch Home is waiting for you! This Custom Home by Bon Ton Builders, Inc exemplifies the convenience of State-of-the-art living. The heart of the home is the Great Room Area with its Cathedral Ceilings and Light-Filled Open-Concept Design. The Gourmet Kitchen Features a Large Island with a Dining Room for seating and a cozy eating. The Owner's Suite is privately tucked away and Features a Private Bath and a Walk-in Closet. This Great location in South Western Hanover community offers a quiet setting close to Schools and Downtown Hanover. Don't miss out on this beautiful Custom Home!
Zillow last checked: 17 hours ago
Source: Berkshire Hathaway HomeServices Homesale Realty,MLS#: PAYK2070812
Facts & features
Interior
Bedrooms & bathrooms
- Bedrooms: 3
- Bathrooms: 3
- Full bathrooms: 2
- 1/2 bathrooms: 1
Heating
- Forced Air, Natural Gas
Cooling
- Central Air
Appliances
- Included: Microwave, Range, Washer
Features
- Flooring: Linoleum
- Has basement: No
Interior area
- Total structure area: 1,640
- Total interior livable area: 1,640 sqft
Property
Parking
- Total spaces: 2
Lot
- Size: 4,356 sqft
Details
- Parcel number: 440000102010000000
Construction
Type & style
- Home type: SingleFamily
- Property subtype: Single Family Residence
Materials
- Roof: Other
Condition
- New Construction
- New construction: Yes
Community & neighborhood
Location
- Region: Hanover
- Subdivision: PENN TWP
Price history
| Date | Event | Price |
|---|---|---|
| 10/9/2025 | Listing removed | $419,900$256/sqft |
Source: | ||
| 9/30/2025 | Listed for sale | $419,900$256/sqft |
Source: | ||
| 8/30/2025 | Listing removed | $419,900$256/sqft |
Source: | ||
| 8/13/2025 | Price change | $419,900+7.7%$256/sqft |
Source: | ||
| 2/12/2025 | Listed for sale | $389,900$238/sqft |
Source: | ||
Public tax history
| Year | Property taxes | Tax assessment |
|---|---|---|
| 2025 | $70 | $2,070 |
| 2024 | $70 | $2,070 |
| 2023 | $70 +10.1% | $2,070 |
Find assessor info on the county website
Neighborhood: Parkville
Nearby schools
GreatSchools rating
- 5/10Baresville El SchoolGrades: K-5Distance: 0.2 mi
- 4/10Emory H Markle Middle SchoolGrades: 6-8Distance: 1.3 mi
- 5/10South Western Senior High SchoolGrades: 9-12Distance: 1.2 mi
Schools provided by the listing agent
- Middle: EMORY H MARKLE
- High: SOUTH WESTERN SENIOR
- District: SOUTH WESTERN
Source: Berkshire Hathaway HomeServices Homesale Realty. This data may not be complete. We recommend contacting the local school district to confirm school assignments for this home.
Get pre-qualified for a loan
At Zillow Home Loans, we can pre-qualify you in as little as 5 minutes with no impact to your credit score.An equal housing lender. NMLS #10287.


