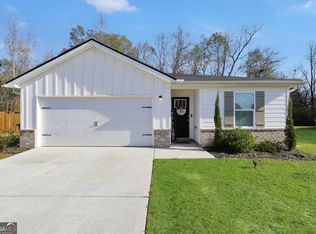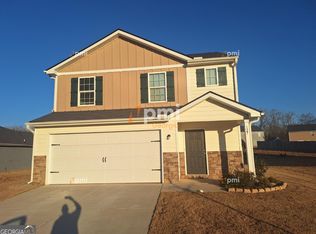Closed
$285,000
138 Catalpa Rd, Milner, GA 30257
4beds
1,788sqft
Single Family Residence
Built in 2023
8,712 Square Feet Lot
$283,000 Zestimate®
$159/sqft
$2,185 Estimated rent
Home value
$283,000
$269,000 - $297,000
$2,185/mo
Zestimate® history
Loading...
Owner options
Explore your selling options
What's special
Move-In Ready Home in Woodall Estates! Welcome to this beautifully maintained modern home in the highly sought-after Woodall Estates community. This two-story residence features 4 spacious bedrooms, 3 full bathrooms, and a versatile upstairs loft-perfect for a home office, playroom, or media space. The main-level bedroom offers flexible living options, ideal for guests or those who prefer a first-floor sleeping arrangement. The open-concept kitchen seamlessly connects to the dining area and living room, creating an inviting space for both everyday living and entertaining. Enjoy sleek solid-surface quartz countertops throughout the home for a touch of modern elegance. Step outside to a generous backyard that's nearly fully fenced and easily accessible from the kitchen-perfect for outdoor dining, relaxing, or hosting gatherings. Situated in a beautifully maintained neighborhood with convenient access to I-75, this home perfectly blends comfort, style, and small-town charm. Please see attached SPD for items included in the sale. Transferable home warranty available. Note that tax records indicate property's on septic and well. Lamar county health department confirms property is on PUBLIC water and PUBLIC sewer.
Zillow last checked: 8 hours ago
Listing updated: February 06, 2026 at 10:59am
Listed by:
Takeya Fields 770-404-7880,
Global Key Realty LLC
Bought with:
Philip Burnette, 376882
HomeSmart
Source: GAMLS,MLS#: 10632469
Facts & features
Interior
Bedrooms & bathrooms
- Bedrooms: 4
- Bathrooms: 3
- Full bathrooms: 3
- Main level bathrooms: 1
- Main level bedrooms: 1
Kitchen
- Features: Breakfast Area, Pantry, Solid Surface Counters
Heating
- Central
Cooling
- Central Air
Appliances
- Included: Cooktop, Dishwasher, Microwave, Stainless Steel Appliance(s)
- Laundry: Upper Level
Features
- Double Vanity
- Flooring: Carpet, Vinyl
- Basement: None
- Has fireplace: No
- Common walls with other units/homes: No Common Walls
Interior area
- Total structure area: 1,788
- Total interior livable area: 1,788 sqft
- Finished area above ground: 1,788
- Finished area below ground: 0
Property
Parking
- Parking features: Garage
- Has garage: Yes
Features
- Levels: Two
- Stories: 2
- Patio & porch: Porch
Lot
- Size: 8,712 sqft
- Features: Level
Details
- Parcel number: M05000123
Construction
Type & style
- Home type: SingleFamily
- Architectural style: Traditional
- Property subtype: Single Family Residence
Materials
- Vinyl Siding
- Foundation: Slab
- Roof: Composition
Condition
- Resale
- New construction: No
- Year built: 2023
Details
- Warranty included: Yes
Utilities & green energy
- Sewer: Public Sewer
- Water: Public
- Utilities for property: Electricity Available
Community & neighborhood
Community
- Community features: None
Location
- Region: Milner
- Subdivision: Woodall Estates
HOA & financial
HOA
- Has HOA: Yes
- HOA fee: $300 annually
- Services included: Management Fee
Other
Other facts
- Listing agreement: Exclusive Right To Sell
- Listing terms: Cash,Conventional,FHA,USDA Loan,VA Loan
Price history
| Date | Event | Price |
|---|---|---|
| 2/6/2026 | Sold | $285,000$159/sqft |
Source: | ||
| 1/8/2026 | Pending sale | $285,000$159/sqft |
Source: | ||
| 12/2/2025 | Price change | $285,000-1.7%$159/sqft |
Source: | ||
| 10/27/2025 | Listed for sale | $290,000-2%$162/sqft |
Source: | ||
| 10/13/2025 | Listing removed | $296,000$166/sqft |
Source: | ||
Public tax history
| Year | Property taxes | Tax assessment |
|---|---|---|
| 2024 | $2,901 +2935% | $105,832 +3427.7% |
| 2023 | $96 +39.3% | $3,000 +50% |
| 2022 | $69 +18.6% | $2,000 +25% |
Find assessor info on the county website
Neighborhood: 30257
Nearby schools
GreatSchools rating
- NALamar County Primary SchoolGrades: PK-2Distance: 4 mi
- 5/10Lamar County Middle SchoolGrades: 6-8Distance: 4 mi
- 3/10Lamar County Comprehensive High SchoolGrades: 9-12Distance: 3.9 mi
Schools provided by the listing agent
- Elementary: Lamar County Primary/Elementar
- Middle: Lamar County
- High: Lamar County
Source: GAMLS. This data may not be complete. We recommend contacting the local school district to confirm school assignments for this home.
Get a cash offer in 3 minutes
Find out how much your home could sell for in as little as 3 minutes with a no-obligation cash offer.
Estimated market value$283,000
Get a cash offer in 3 minutes
Find out how much your home could sell for in as little as 3 minutes with a no-obligation cash offer.
Estimated market value
$283,000


