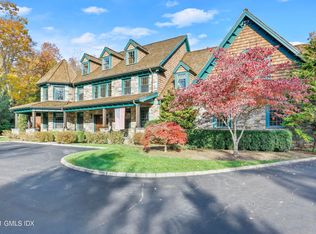A truly special combination of architecture, design and craftsmanship is evident throughout this 6 BR Joel Barkley (AD 100) & Alexa Hampton masterpiece. Tucked away on a private Mid Country lane known as ''Little Road'' sits 6300sf of perfectly executed casual elegance. Inspired by Swedish and English country homes, master-builder Pollack+Partners created this striking six bedroom winner of the 2014 Stanford White Award for new residences over 5000sf. This exquisite home features 10+-foot ceilings, character oak floors, oversized windows, tray ceilings, custom moldings, raised paneling and top of the line fixtures and hardware. The foyer and living room both feature stunning Rumford fireplaces that illuminate the formal spaces.
This property is off market, which means it's not currently listed for sale or rent on Zillow. This may be different from what's available on other websites or public sources.
