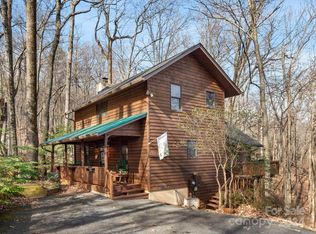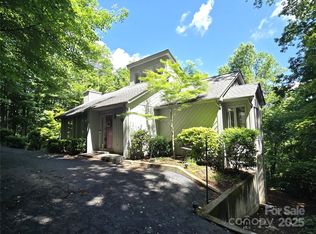Seasonal mountain views from every window in this beautiful Arts and Crafts home nestled right under the Bald Mountain rock face in this gated resort community. Convenient master on main with two separate walk-in closets and additional 3 en-suite guest bedrooms. Great room boasts 23' vaulted ceilings with a stacked Virginia Field Stone gas fireplace. Oak hardwood flooring throughout. The kitchen is a cook's dream with gorgeous granite countertops, stainless steel appliances, double wall ovens and custom cabinetry. Two Rinnai tank-less water heaters provide endless hot water on demand. Lower third level has ample storage space. Wildlife abounds in this beautiful natural setting. Come enjoy all of the amenities resort life has to offer - Private beach, indoor & outdoor pools, tennis courts, two world-class mountain golf courses, fitness center, spa, restaurants & full-service bars, all at your disposal. 1 Year Buyer Home Warranty Included.
This property is off market, which means it's not currently listed for sale or rent on Zillow. This may be different from what's available on other websites or public sources.


