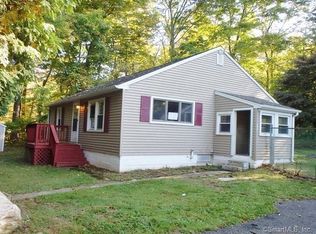Remodeled in 2015, this home has all the charm of a country Bed and Breakfast. The new kitchen features sparkling white cabinetry, center island, and appliances that look like brand new. The spacious full bathroom has also been updated with granite and is conveniently located adjacent to a first floor bedroom. All wood floors have been refinished and reflect a beautiful patina. Interior is newly painted in neutral contemporary colors. For energy efficiency there are new replacement windows. The two rooms upstairs can be used as the present owner has it, with the room at the top of the stairs as a large den with a bedroom adjacent. The previous owner had used both rooms upstairs as bedrooms, tho the 3rd bedroom is a pass-through. Convenient main floor laundry is just off the kitchen in the heated sunroom, which opens to a large deck overlooking open and wooded back yard. The property is 5 minutes to shopping yet quietly located over the river close to the Lebanon Town line, and adjoins 77 acres of woodland. Owner is installing new septic tank.
This property is off market, which means it's not currently listed for sale or rent on Zillow. This may be different from what's available on other websites or public sources.

