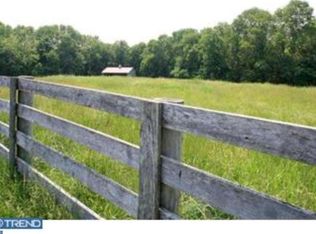Welcome to 138 Buckmanville Road, a refined stone farmhouse perfectly situated on a magnificent 19+ acre Upper Makefield property abounding in rich history and the best views in Bucks County. Wind your way up a tree-lined drive past an old orchard until this c. 1700~s classic beauty proudly reveals itself at the top of bucolic Jericho Mountain. In amongst acres of lush lawns, fields and forest, this charming, peaceful home abounding in old world craftsmanship greats you with open arms. First, take in the beauty from a covered front porch with worn bricks from the historic Nabisco factory. Enter into a center hall (addition built in 1968) with wide-plank random-width rustic pine floors, open-beamed ceilings and restored doors reclaimed from historic Nockamixon farms. Notice the vintage cast iron circular staircase relocated from the nearby 1740 House in Lumberville, a hand-carved railing, deep storage closets and powder room. The foyer opens to a large, sunny L/R offering unpretentious comfort and stunning bay window and French door views. Let the authentic Franklin wood stove warm you on cold winter nights. The D/R with 6 doors and deep-set windows overlooking tranquil gardens is the perfect room for sharing memorable meals with loved ones. An exterior door opens to a mud room with root cellar. A swinging plank door opens to the quintessential farm kitchen with sun-drenched windows, brick floors worn with age, rich wood cabinets and butcher block counters that tell tales of meals prepared from the garden. Appreciate the modern dual-fuel gas range, microwave and dishwasher as well as an antique cast iron wood stove from days gone by. The spacious kitchen offers ample room for a large center island or farm table. Step down from the D/R to the original 1700's kitchen, now a lovely library, with wide-planked floors and a huge walk-in stone f/p surrounded by bookcases. The original 3-story structure offers a staircase to each level. Gorgeous panoramic views in the 2nd floor den make office work a pleasure. The 3rd floor has a large B/R with vaulted beamed ceilings, b/in bookcases and windows overlooking the most far-reaching views. This B/R and one other share a hall bath with new laminate floor, sink and tile shower stall. Built into the eaves, the 2nd B/R offers a vaulted beamed ceiling and rounded exposed stone walls. The 3rd B/R (1968 addition) provides huge living space and a fabulous w/in closet. The spacious master B/R boasts gorgeous mountain views, wide plank floors, walk-in and standard closets. Bedro
This property is off market, which means it's not currently listed for sale or rent on Zillow. This may be different from what's available on other websites or public sources.
