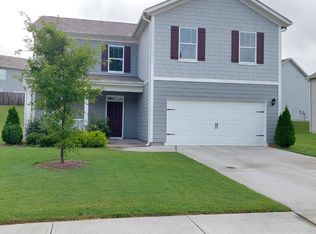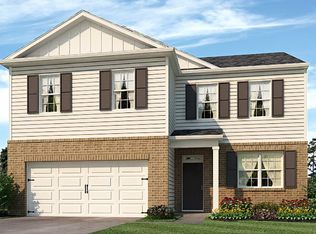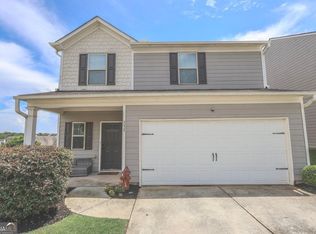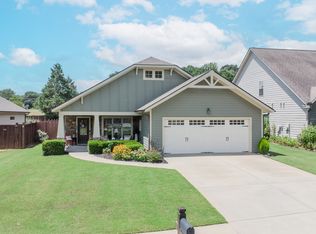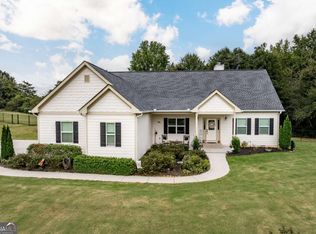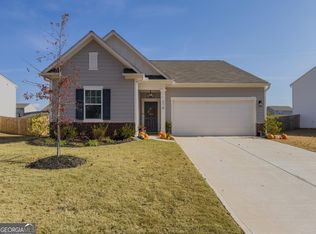100% USDA FINANCING AVAILABLE ***Up To $5000 Lender Credit available!!!***Welcome to this beautiful, nearly new home built in 2022, located in a USDA-approved loan area within the Walnut Grove community, featuring a pool and playground. This spacious residence boasts 5 bedrooms and 3 full baths. As you enter, you're greeted by a foyer leading to an office/living room. The bright kitchen features white cabinets, granite countertops, stainless steel appliances, and a walk-in pantry. Enjoy the open floorplan with kitchen, dining room, and living room all in one space. The main level includes a guest bedroom with a full bath. Upstairs, you'll find 4 additional bedrooms, including a generous primary suite with double vanities, a separate tub and shower, and a walk-in closet. A large loft area provides versatile space for a game room or additional living area, and the laundry room is conveniently located on this level. Enjoy the flatter backyard, back patio, front covered porch, and a 2-car garage. This home is perfect for someone looking for comfort and convenience!
Active
$375,000
138 Brode Ln, Pendergrass, GA 30567
5beds
2,893sqft
Est.:
Single Family Residence
Built in 2022
6,534 Square Feet Lot
$370,000 Zestimate®
$130/sqft
$54/mo HOA
What's special
Featuring a poolGenerous primary suiteFlatter backyardFront covered porchStainless steel appliancesWalk-in pantryWalk-in closet
- 63 days |
- 178 |
- 16 |
Zillow last checked: 8 hours ago
Listing updated: October 24, 2025 at 05:30am
Listed by:
Karen Hilliard 770-316-0788,
Keller Williams Realty North Atlanta,
Britney Javens 678-780-8238,
Keller Williams Realty North Atlanta
Source: GAMLS,MLS#: 10621856
Tour with a local agent
Facts & features
Interior
Bedrooms & bathrooms
- Bedrooms: 5
- Bathrooms: 3
- Full bathrooms: 3
- Main level bathrooms: 1
- Main level bedrooms: 1
Rooms
- Room types: Foyer, Laundry, Loft, Office
Kitchen
- Features: Breakfast Area, Breakfast Bar, Kitchen Island, Pantry, Solid Surface Counters, Walk-in Pantry
Heating
- Central, Electric
Cooling
- Central Air
Appliances
- Included: Dishwasher, Microwave, Oven/Range (Combo), Stainless Steel Appliance(s)
- Laundry: Upper Level
Features
- Walk-In Closet(s)
- Flooring: Carpet, Laminate
- Windows: Double Pane Windows
- Basement: None
- Has fireplace: No
- Common walls with other units/homes: No Common Walls
Interior area
- Total structure area: 2,893
- Total interior livable area: 2,893 sqft
- Finished area above ground: 2,893
- Finished area below ground: 0
Property
Parking
- Total spaces: 2
- Parking features: Attached, Garage
- Has attached garage: Yes
Features
- Levels: Two
- Stories: 2
- Patio & porch: Patio
- Waterfront features: No Dock Or Boathouse
- Body of water: None
Lot
- Size: 6,534 Square Feet
- Features: Level
Details
- Parcel number: 102D 287
Construction
Type & style
- Home type: SingleFamily
- Architectural style: Craftsman
- Property subtype: Single Family Residence
Materials
- Concrete
- Foundation: Slab
- Roof: Composition
Condition
- Resale
- New construction: No
- Year built: 2022
Utilities & green energy
- Sewer: Public Sewer
- Water: Public
- Utilities for property: Electricity Available, Phone Available, Sewer Available, Underground Utilities, Water Available
Green energy
- Energy efficient items: Appliances
Community & HOA
Community
- Features: Playground, Pool, Sidewalks
- Security: Security System, Smoke Detector(s)
- Subdivision: Walnut Grove
HOA
- Has HOA: Yes
- Services included: Swimming
- HOA fee: $650 annually
Location
- Region: Pendergrass
Financial & listing details
- Price per square foot: $130/sqft
- Tax assessed value: $466,400
- Annual tax amount: $5,623
- Date on market: 10/9/2025
- Cumulative days on market: 63 days
- Listing agreement: Exclusive Right To Sell
- Listing terms: 1031 Exchange,Cash,Conventional,FHA,USDA Loan,VA Loan
- Electric utility on property: Yes
Estimated market value
$370,000
$352,000 - $389,000
$2,366/mo
Price history
Price history
| Date | Event | Price |
|---|---|---|
| 10/9/2025 | Listed for sale | $375,000$130/sqft |
Source: | ||
| 9/25/2025 | Listing removed | $375,000$130/sqft |
Source: FMLS GA #7547569 Report a problem | ||
| 8/29/2025 | Price change | $375,000-1.3%$130/sqft |
Source: | ||
| 6/3/2025 | Price change | $380,000-1.3%$131/sqft |
Source: | ||
| 5/15/2025 | Price change | $385,000-3.8%$133/sqft |
Source: | ||
Public tax history
Public tax history
| Year | Property taxes | Tax assessment |
|---|---|---|
| 2024 | $5,344 +31.6% | $186,560 +12.6% |
| 2023 | $4,061 +386.3% | $165,680 +537.2% |
| 2022 | $835 +35.6% | $26,000 +36.8% |
Find assessor info on the county website
BuyAbility℠ payment
Est. payment
$2,253/mo
Principal & interest
$1812
Property taxes
$256
Other costs
$185
Climate risks
Neighborhood: 30567
Nearby schools
GreatSchools rating
- 4/10North Jackson Elementary SchoolGrades: PK-5Distance: 1 mi
- 7/10Legacy Knoll Middle SchoolGrades: 6-8Distance: 3.6 mi
- 7/10Jackson County High SchoolGrades: 9-12Distance: 3.6 mi
Schools provided by the listing agent
- Elementary: North Jackson
- Middle: Legacy Knoll
- High: Jackson County
Source: GAMLS. This data may not be complete. We recommend contacting the local school district to confirm school assignments for this home.
- Loading
- Loading
