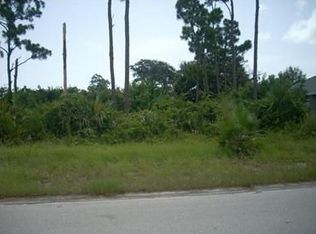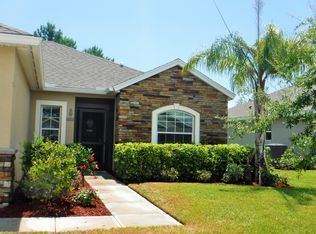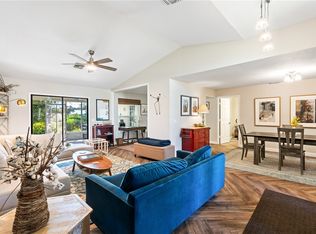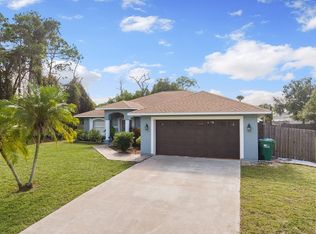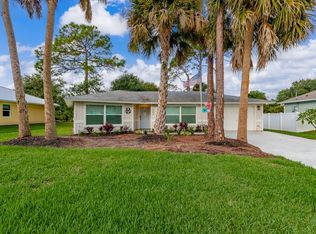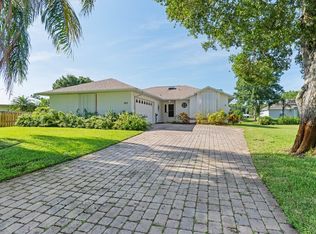This 3BR/2BA split floor plan home in Ashbury is the one you have been looking for. This gated low HOA community provides a club house w/ pool, playground, sidewalks and street lights. Open and airy, the floor plan is designed around an open concept with a kitchen Island as the center piece. Back porch is south facing and is well shaded during the summer. Primary suite offers a walk-in closet and en-suite bathroom. 2022 roof tops off this well built home allowing for lower insurance rates. Don't miss this opportunity to live in paradise. rmszappr&sub2err
For sale
Price cut: $15K (11/6)
$350,000
138 Briarcliff Cir, Sebastian, FL 32958
3beds
1,512sqft
Est.:
Single Family Residence
Built in 2014
6,969.6 Square Feet Lot
$-- Zestimate®
$231/sqft
$100/mo HOA
What's special
Back porchKitchen islandEn-suite bathroomShaded during the summerStreet lightsOpen conceptPrimary suite
- 75 days |
- 468 |
- 7 |
Zillow last checked: 8 hours ago
Listing updated: November 14, 2025 at 10:15am
Listed by:
Dennis Miller 772-231-4712,
Dale Sorensen Real Estate Inc.
Source: Realtor Association of Indian River County,MLS#: 291488 Originating MLS: Indian River
Originating MLS: Indian River
Tour with a local agent
Facts & features
Interior
Bedrooms & bathrooms
- Bedrooms: 3
- Bathrooms: 2
- Full bathrooms: 2
Bedroom
- Dimensions: 11x10
Bedroom
- Dimensions: 11x12
Bedroom
- Dimensions: 16x13
Dining room
- Dimensions: 12x10
Kitchen
- Dimensions: 10x12
Living room
- Dimensions: 14x14
Patio
- Dimensions: 13x7
Heating
- Central
Cooling
- Central Air, 1 Unit
Appliances
- Included: Dryer, Dishwasher, Electric Water Heater, Disposal, Microwave, Range, Refrigerator, Washer
- Laundry: Laundry Room
Features
- High Ceilings, Kitchen Island, Pantry, Split Bedrooms, Walk-In Closet(s), French Door(s)/Atrium Door(s)
- Flooring: Laminate, Tile
- Doors: French Doors
- Windows: None, Single Hung
- Has fireplace: No
Interior area
- Total interior livable area: 1,512 sqft
Property
Parking
- Total spaces: 2
- Parking features: Garage
- Garage spaces: 2
Features
- Levels: One
- Stories: 1
- Patio & porch: Patio
- Exterior features: Sprinkler/Irrigation, Patio, Rain Gutters
- Pool features: Pool, Community
- Has view: Yes
- View description: Garden
- Waterfront features: None
Lot
- Size: 6,969.6 Square Feet
- Dimensions: 55 x 130
- Features: Few Trees, < 1/4 Acre
Details
- Parcel number: 31390600025000000072.0
- Zoning: ,
- Zoning description: Residential
Construction
Type & style
- Home type: SingleFamily
- Architectural style: One Story
- Property subtype: Single Family Residence
Materials
- Block, Concrete, Stucco
- Roof: Shingle
Condition
- New construction: No
- Year built: 2014
Utilities & green energy
- Sewer: Public Sewer
- Water: Public
Community & HOA
Community
- Features: Clubhouse, Other, Playground, Sidewalks, Gutter(s), Pool
- Security: Gated Community, Smoke Detector(s)
- Subdivision: Ashbury
HOA
- Has HOA: Yes
- Amenities included: Dues Paid Monthly
- Services included: Common Areas, Other
- HOA fee: $100 monthly
- HOA name: Paradise Management Co
Location
- Region: Sebastian
Financial & listing details
- Price per square foot: $231/sqft
- Tax assessed value: $144,983
- Annual tax amount: $2,229
- Date on market: 3/29/2025
- Listing terms: Cash,FHA,New Loan,VA Loan
- Ownership: Single Family/Other
Estimated market value
Not available
Estimated sales range
Not available
Not available
Price history
Price history
| Date | Event | Price |
|---|---|---|
| 11/6/2025 | Price change | $350,000-4.1%$231/sqft |
Source: | ||
| 9/30/2025 | Listed for sale | $365,000$241/sqft |
Source: | ||
| 9/30/2025 | Listing removed | $365,000$241/sqft |
Source: | ||
| 3/30/2025 | Listed for sale | $365,000$241/sqft |
Source: | ||
| 3/28/2025 | Listing removed | $365,000$241/sqft |
Source: | ||
Public tax history
Public tax history
| Year | Property taxes | Tax assessment |
|---|---|---|
| 2024 | $2,229 +18.7% | $144,983 +3% |
| 2023 | $1,878 +4.8% | $140,760 +3% |
| 2022 | $1,791 +1% | $136,660 +3% |
Find assessor info on the county website
BuyAbility℠ payment
Est. payment
$2,338/mo
Principal & interest
$1701
Property taxes
$414
Other costs
$223
Climate risks
Neighborhood: 32958
Nearby schools
GreatSchools rating
- 6/10Sebastian Elementary SchoolGrades: K-5Distance: 0.6 mi
- 6/10Sebastian River Middle SchoolGrades: 6-8Distance: 3.9 mi
- 5/10Sebastian River High SchoolGrades: 9-12Distance: 4.4 mi
- Loading
- Loading
