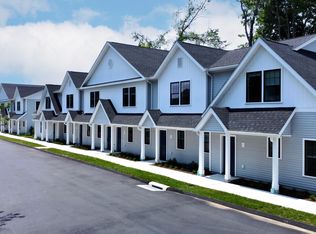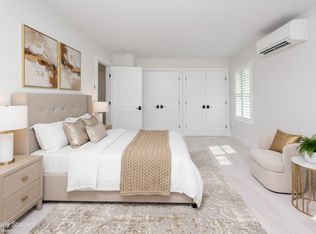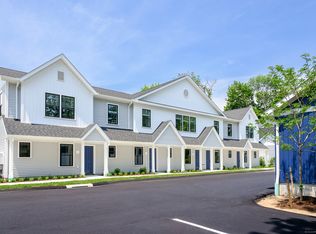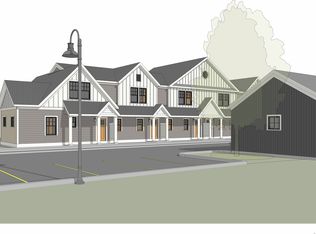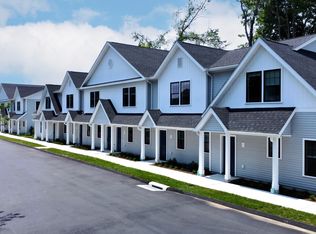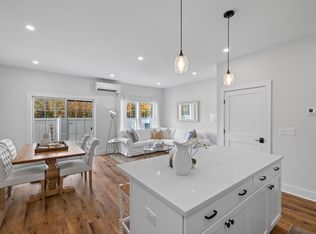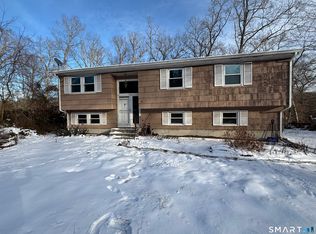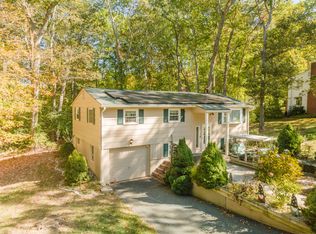The Ideal Connecticut Shoreline Retreat Experience effortless coastal living in this brand-new 55+ community, perfectly located at Flanders Four Corners-just minutes from Niantic's beaches, marinas, shops, and restaurants. Offering a maintenance-free lifestyle with 24/7 property management, this townhouse-style residence is an ideal year-round home or coastal retreat. Unit 11, set within the second of three condominium buildings, features 1,210 sq ft of bright, open living space with two large bedrooms, 1.5 baths, and a thoughtfully designed layout. A spacious living/dining area flows into a custom white shaker kitchen with quartz counters, subway tile backsplash, stainless-steel appliances, and a large island. Wide-plank luxury vinyl flooring extends throughout the main level. Under the staircase, an extra-deep storage and coat closet adds convenience. The back hallway includes a utility closet with washer, dryer, and water heater, along with a stylish powder room. Step out to a private patio-perfect for morning coffee or evening relaxation. A detached garage provides additional storage and ease. Upstairs, two generous carpeted bedrooms share a full bath with a large walk-in shower. Premium energy-efficient Marvin windows, mini-split heating, and central air ensure comfort year-round. With essentials just steps away and Niantic's coastal charm four miles from your door, this home offers style, comfort, and exceptional value in a prime shoreline setting.
For sale
Price increase: $5K (11/10)
$374,900
138 Boston Post Road #11, East Lyme, CT 06333
2beds
1,210sqft
Est.:
Condominium, Townhouse
Built in 2025
-- sqft lot
$-- Zestimate®
$310/sqft
$355/mo HOA
What's special
- 102 days |
- 639 |
- 15 |
Zillow last checked: 8 hours ago
Listing updated: December 13, 2025 at 02:40pm
Listed by:
Holly Garrett (609)203-4405,
William Pitt Sotheby's Int'l 860-536-5900
Source: Smart MLS,MLS#: 24130468
Tour with a local agent
Facts & features
Interior
Bedrooms & bathrooms
- Bedrooms: 2
- Bathrooms: 2
- Full bathrooms: 1
- 1/2 bathrooms: 1
Primary bedroom
- Features: Wall/Wall Carpet
- Level: Upper
- Area: 204 Square Feet
- Dimensions: 12 x 17
Bedroom
- Features: Wall/Wall Carpet
- Level: Upper
- Area: 180 Square Feet
- Dimensions: 12 x 15
Kitchen
- Features: High Ceilings, Quartz Counters, Dining Area, Kitchen Island, Vinyl Floor
- Level: Main
- Area: 225.5 Square Feet
- Dimensions: 11 x 20.5
Living room
- Features: High Ceilings, Vinyl Floor
- Level: Main
- Area: 165 Square Feet
- Dimensions: 15 x 11
Heating
- Heat Pump, Electric
Cooling
- Ductless
Appliances
- Included: Electric Range, Oven/Range, Microwave, Refrigerator, Dishwasher, Washer, Dryer, Electric Water Heater, Water Heater
- Laundry: Main Level
Features
- Wired for Data
- Windows: Thermopane Windows
- Basement: None
- Attic: None
- Has fireplace: No
Interior area
- Total structure area: 1,210
- Total interior livable area: 1,210 sqft
- Finished area above ground: 1,210
Property
Parking
- Total spaces: 2
- Parking features: Detached, Paved, Off Street, Garage Door Opener
- Garage spaces: 1
Features
- Stories: 2
- Patio & porch: Patio
- Exterior features: Sidewalk, Rain Gutters, Lighting
Lot
- Features: Level
Details
- Parcel number: 2841962
- Zoning: CA
Construction
Type & style
- Home type: Condo
- Architectural style: Townhouse
- Property subtype: Condominium, Townhouse
Materials
- Vinyl Siding
Condition
- Completed/Never Occupied
- Year built: 2025
Utilities & green energy
- Sewer: Public Sewer
- Water: Public
- Utilities for property: Underground Utilities
Green energy
- Energy efficient items: Windows
Community & HOA
Community
- Features: Adult Community 55, Golf, Library, Playground, Pool, Public Rec Facilities, Shopping/Mall, Tennis Court(s), Near Public Transport
- Senior community: Yes
- Subdivision: Flanders Village
HOA
- Has HOA: Yes
- Amenities included: Management
- Services included: Maintenance Grounds, Trash, Snow Removal, Pest Control, Road Maintenance, Insurance
- HOA fee: $355 monthly
Location
- Region: East Lyme
Financial & listing details
- Price per square foot: $310/sqft
- Tax assessed value: $189,560
- Annual tax amount: $5,310
- Date on market: 10/9/2025
Estimated market value
Not available
Estimated sales range
Not available
Not available
Price history
Price history
| Date | Event | Price |
|---|---|---|
| 11/10/2025 | Price change | $374,900+1.4%$310/sqft |
Source: | ||
| 10/9/2025 | Listed for sale | $369,900-3.7%$306/sqft |
Source: | ||
| 5/1/2025 | Listing removed | $384,000$317/sqft |
Source: | ||
| 10/31/2024 | Listed for sale | $384,000$317/sqft |
Source: | ||
Public tax history
Public tax history
Tax history is unavailable.BuyAbility℠ payment
Est. payment
$2,812/mo
Principal & interest
$1807
Property taxes
$519
Other costs
$486
Climate risks
Neighborhood: 06333
Nearby schools
GreatSchools rating
- 8/10East Lyme Middle SchoolGrades: 5-8Distance: 1.1 mi
- 9/10East Lyme High SchoolGrades: 9-12Distance: 0.1 mi
- 6/10Flanders SchoolGrades: K-4Distance: 0.2 mi
Schools provided by the listing agent
- High: East Lyme
Source: Smart MLS. This data may not be complete. We recommend contacting the local school district to confirm school assignments for this home.
- Loading
- Loading
