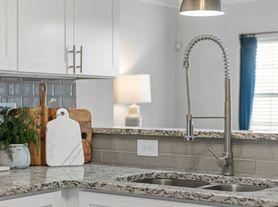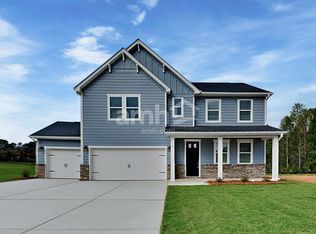For more properties like this visit Affordable Housing.
House for rent
$2,300/mo
138 Bollen Ln, Hiram, GA 30141
3beds
1,792sqft
Price may not include required fees and charges.
Single family residence
Available now
-- Pets
-- A/C
-- Laundry
-- Parking
-- Heating
What's special
- 48 days |
- -- |
- -- |
Travel times
Looking to buy when your lease ends?
With a 6% savings match, a first-time homebuyer savings account is designed to help you reach your down payment goals faster.
Offer exclusive to Foyer+; Terms apply. Details on landing page.
Facts & features
Interior
Bedrooms & bathrooms
- Bedrooms: 3
- Bathrooms: 2
- Full bathrooms: 2
Interior area
- Total interior livable area: 1,792 sqft
Property
Parking
- Details: Contact manager
Details
- Parcel number: 174331050000
Construction
Type & style
- Home type: SingleFamily
- Property subtype: Single Family Residence
Condition
- Year built: 2014
Community & HOA
Location
- Region: Hiram
Financial & listing details
- Lease term: Contact For Details
Price history
| Date | Event | Price |
|---|---|---|
| 8/29/2025 | Listed for rent | $2,300+2.2%$1/sqft |
Source: Zillow Rentals | ||
| 2/17/2024 | Listing removed | -- |
Source: Zillow Rentals | ||
| 2/3/2024 | Listed for rent | $2,250$1/sqft |
Source: Zillow Rentals | ||
| 1/17/2024 | Listing removed | -- |
Source: Zillow Rentals | ||
| 12/27/2023 | Listed for rent | $2,250$1/sqft |
Source: Zillow Rentals | ||

