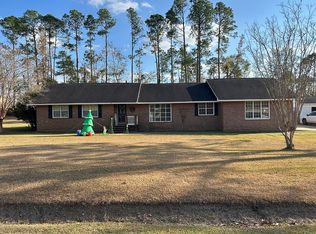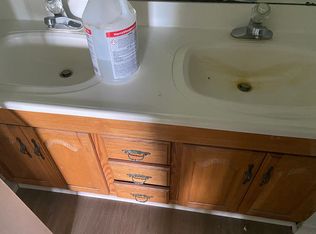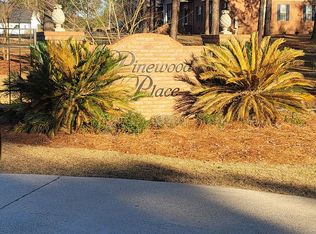Four bedroom, four full bath, 2720 square foot home on 2.05 acre lot in Rocky Creek area of Vidalia. Two primary suites, one upstairs, one downstairs, with two other large bedrooms and a tiled upstairs laundry. Large kitchen with new stainless steel appliances. Family room with brick fireplace and new gas logs. Eat-in dining room with French doors leading to back porch and door leading to detached, double garage. All tiled baths with hardwood floors throughout downstairs. Amenities include floor-to-ceiling windows, transom windows, crown molding, ten-foot ceilings in downstairs, and three large covered porches.
This property is off market, which means it's not currently listed for sale or rent on Zillow. This may be different from what's available on other websites or public sources.



