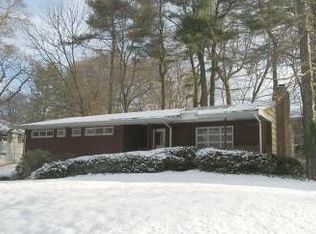This impeccably appointed, fully renovated Ranch is like new, featuring comfort, easy one-floor living and bright open spaces. Its curb appeal is enhanced by an inviting pillared bluestone porch with open beamed bays that overlooks professionally landcaped plantings and beds alimented by an underground sprinkler system, with newer retaining walls and paver walkway. An open hallway introduces a spacious living room, distinguished with rich hardwood floors and crown moldings with a large picture window, focal brick fireplace and hearth that flows seamlessly into the dining room. French doors off the dining room open into a screened three-season porch with door to a slate patio and a generous fenced back yard surrounded by privacy plantings, perfect for outdoor activities and relaxation. The kitchen is located off the dining room, with warm, honey-hued cabinetry, a breakfast bar with seating, and patio aceess, creating a circular flow that makes entertaining effortless.An expansive, private wing of bright first-floor bedrooms and baths are situated off the hallway for the ultimate in convenience. Each has neutral wall-to-wall carpeting, double mirrored and/or deep custom-fitted closets. One room has paneled walls with built-in bookcases -- the ideal home office, if desired. The master bedroom suite offers a deep, double mirrored closet and two custom-fitted closets, along with a master bath with frameless shower. A full hall bath completes the first-floor picture.The lower level virtually spans the footprint of the home, providing loads of extra leisure living in the recreation room with media and play areas, fresh, neutral wall-to-wall carpeting throughout, plenty of natural light and ample closets. A mud room provides direct access to the two-car attached garage, with a laundry room and large bath with shower nearby.There's so much more than meets the eye in this delightful home, smartly designed for comfort and functionality. Well-located in a lovely neighborhood close to schools, shopping and New York City transportation.
This property is off market, which means it's not currently listed for sale or rent on Zillow. This may be different from what's available on other websites or public sources.
