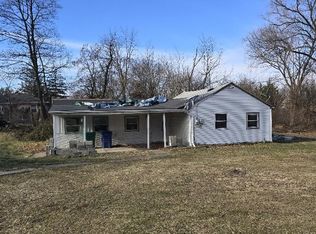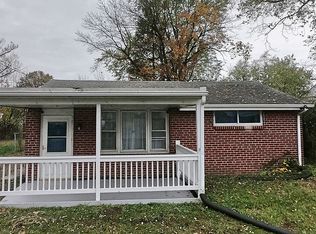Sold for $188,000
$188,000
138 Beaver Rd, Harrisburg, PA 17112
3beds
824sqft
Single Family Residence
Built in 1951
4,356 Square Feet Lot
$201,100 Zestimate®
$228/sqft
$1,736 Estimated rent
Home value
$201,100
$181,000 - $223,000
$1,736/mo
Zestimate® history
Loading...
Owner options
Explore your selling options
What's special
This unique home, built in 1951, has been renovated and updated with care. The living room is quiet and cozy, with brand new windows and flooring. Beyond the living room is the kitchen. Tasteful tiling, and a long breakfast counter create a welcoming space for whipping up your world-famous omelet. The side-by-side windows above the counter offer floods of natural light. Back the hall is a laundry area and a secondary bedroom that can be used as a guest room or home office. Back from the living room is a full bathroom with walk-in shower and fresh tile work. The primary bedroom is just past the bathroom. Large windows make the room feel fresh and airy. A third bedroom offers more light, space, and comfort. There is a new gas furnace and water heater, a new well pump and pressure tank. All new windows have been installed, as well as a new roof. A newly constructed 12’x19’ detached shed stands at the back of the property, surrounded by mature trees and plenty of green space. Perfect for a workshop or storage. This Harrisburg home rests on a quiet street, and it is a home you’ll want to see.
Zillow last checked: 8 hours ago
Listing updated: September 27, 2024 at 05:02pm
Listed by:
Amy Beachy 717-606-8254,
Coldwell Banker Realty
Bought with:
TONY ASCANI, RS326213
Joy Daniels Real Estate Group, Ltd
Source: Bright MLS,MLS#: PADA2037386
Facts & features
Interior
Bedrooms & bathrooms
- Bedrooms: 3
- Bathrooms: 1
- Full bathrooms: 1
- Main level bathrooms: 1
- Main level bedrooms: 3
Basement
- Area: 0
Heating
- Forced Air, Natural Gas
Cooling
- Central Air, Natural Gas
Appliances
- Included: Oven/Range - Electric, Dishwasher, Microwave, Electric Water Heater
- Laundry: Main Level, Laundry Room
Features
- Floor Plan - Traditional, Kitchen - Galley, Bathroom - Tub Shower
- Flooring: Tile/Brick
- Windows: Double Pane Windows, Replacement, Energy Efficient, Insulated Windows
- Has basement: No
- Has fireplace: No
Interior area
- Total structure area: 824
- Total interior livable area: 824 sqft
- Finished area above ground: 824
- Finished area below ground: 0
Property
Parking
- Total spaces: 2
- Parking features: Driveway
- Uncovered spaces: 2
Accessibility
- Accessibility features: None
Features
- Levels: One
- Stories: 1
- Patio & porch: Porch
- Pool features: None
- Has view: Yes
- View description: Garden, Street
Lot
- Size: 4,356 sqft
- Features: Front Yard, Rear Yard, Urban
Details
- Additional structures: Above Grade, Below Grade, Outbuilding
- Parcel number: 350443120000000
- Zoning: RESIDENTIAL
- Special conditions: Standard
Construction
Type & style
- Home type: SingleFamily
- Architectural style: Ranch/Rambler
- Property subtype: Single Family Residence
Materials
- Frame
- Foundation: Slab
- Roof: Shingle
Condition
- Good
- New construction: No
- Year built: 1951
- Major remodel year: 2024
Utilities & green energy
- Electric: 200+ Amp Service
- Sewer: On Site Septic
- Water: Well
- Utilities for property: Cable Available, Electricity Available, Natural Gas Available, Water Available, Sewer Available
Community & neighborhood
Location
- Region: Harrisburg
- Subdivision: None Available
- Municipality: LOWER PAXTON TWP
Other
Other facts
- Listing agreement: Exclusive Right To Sell
- Listing terms: Cash,Conventional,FHA,VA Loan
- Ownership: Fee Simple
- Road surface type: Paved
Price history
| Date | Event | Price |
|---|---|---|
| 9/5/2024 | Sold | $188,000-5.5%$228/sqft |
Source: | ||
| 8/23/2024 | Pending sale | $199,000$242/sqft |
Source: | ||
| 8/20/2024 | Price change | $199,000-2.9%$242/sqft |
Source: | ||
| 8/9/2024 | Listed for sale | $205,000$249/sqft |
Source: | ||
| 8/1/2024 | Pending sale | $205,000$249/sqft |
Source: | ||
Public tax history
| Year | Property taxes | Tax assessment |
|---|---|---|
| 2025 | $1,274 +7.8% | $43,900 |
| 2023 | $1,182 | $43,900 |
| 2022 | $1,182 +0.7% | $43,900 |
Find assessor info on the county website
Neighborhood: Paxtonia
Nearby schools
GreatSchools rating
- 6/10Paxtonia El SchoolGrades: K-5Distance: 0.8 mi
- 6/10Central Dauphin Middle SchoolGrades: 6-8Distance: 1.6 mi
- 5/10Central Dauphin Senior High SchoolGrades: 9-12Distance: 3.1 mi
Schools provided by the listing agent
- High: Central Dauphin
- District: Central Dauphin
Source: Bright MLS. This data may not be complete. We recommend contacting the local school district to confirm school assignments for this home.
Get pre-qualified for a loan
At Zillow Home Loans, we can pre-qualify you in as little as 5 minutes with no impact to your credit score.An equal housing lender. NMLS #10287.
Sell with ease on Zillow
Get a Zillow Showcase℠ listing at no additional cost and you could sell for —faster.
$201,100
2% more+$4,022
With Zillow Showcase(estimated)$205,122

