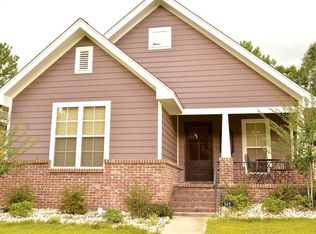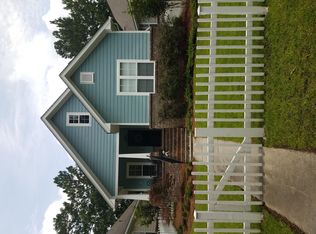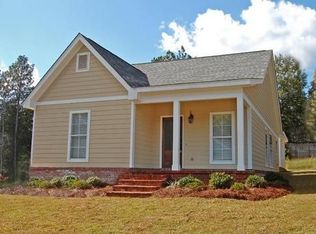LIKE NEW - Oak Grove Home in Cottages in The Woods Subdivision Where Homes Rarely Become Available Because They're Newer, Efficient, AND Located Just a Few Minutes from Award Winning Schools. You'll also enjoy lower property taxes due to being just outside city limits! This open floor plan offers spacious rooms, high-end finishes such as granite counter tops, premium flooring, impressive crown molding & baseboards & stainless steel appliances. Master suite is spacious & equipped w/ a deep walk-in closet!! High ceilings, large double paned windows & uplifting neutral color pallet allow wonderful natural light into this home! Enjoy a low maintenance exterior & charming yard w/ a lovely front porch & rear covered parking that doubles as a second outside entertaining space w/ attached storage!
This property is off market, which means it's not currently listed for sale or rent on Zillow. This may be different from what's available on other websites or public sources.



