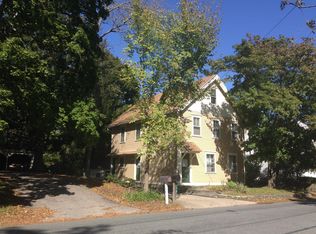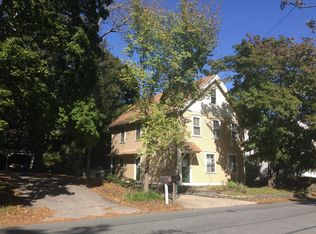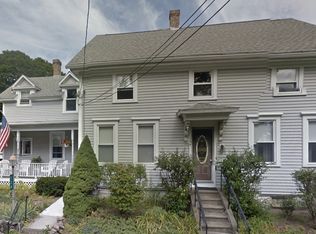For nearly two and a half centuries, the Otis Goff farmhouse ca. 1780 has claimed a beloved place at the center of Rehoboth Village. Features include original wide plank flooring, five fireplaces, north-facing brick patio beneath a wisteria-covered pergola offering long sunset views. A duck pond with dramatic amounts of wildlife year 'round is perfectly situated and contributes to the pastoral landscape and breathtaking views. With its stately presence set back from the road, the property is gracefully poised as the presiding home in an authentic 18th century neighborhood, one minute's walk to the Village waterfall, town library and Colonial church. Only rarely does an opportunity like this present for those who love historic homes. Urban access is easy: Rehoboth is an hour's drive from Boston and only a 20-minute drive to Providence. Note: owner will install a new septic system prior to closing; otherwise, property will be sold in 'as is' condition.
This property is off market, which means it's not currently listed for sale or rent on Zillow. This may be different from what's available on other websites or public sources.


