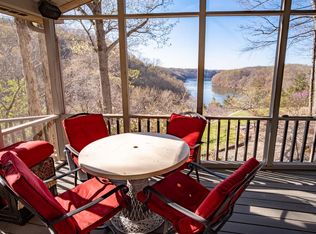Click on the Virtual Tour section to see the video walk through! 138 Balcony Bend is just before you get to Jamestown Marina & Anchorage Liquor store off Water Works Rd. Easy 5 min drive down to Jamestown Marina. 2 new HVAC units installed in 2018. Home sits on two lots overlooking Greasy Creek. You have two large exterior decks with a screened porch between them. Nice retaining wall in backyard allows for a rear lawn overlooking the lake. Huge family room connected to the kitchen and dining room. Upstairs you have the master suite with french doors, sitting/office area, covered balcony w/swing, walk-in closet, and master bath. Other two bedrooms (w/great views) are good size and share a full bath. Crawlspace is tall and great for storage. Enjoy the sounds of the waterfall nearby from the rear decks. Home sits on dead end street with only two other homes. Now is the time to buy on Lake Cumberland. Other features are nice two car garage, storage shed, double lot, and year round view
This property is off market, which means it's not currently listed for sale or rent on Zillow. This may be different from what's available on other websites or public sources.

