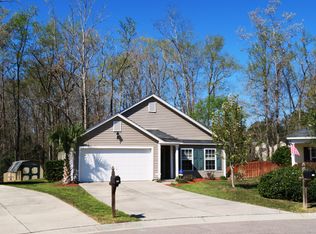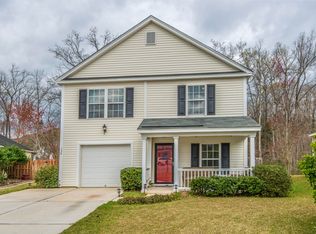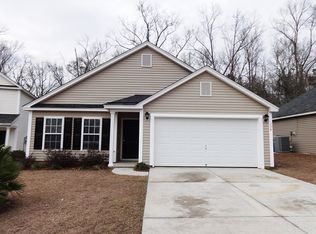Closed
$365,000
138 Avalon Rd, Summerville, SC 29483
5beds
2,311sqft
Single Family Residence
Built in 2007
9,147.6 Square Feet Lot
$362,400 Zestimate®
$158/sqft
$2,339 Estimated rent
Home value
$362,400
$341,000 - $384,000
$2,339/mo
Zestimate® history
Loading...
Owner options
Explore your selling options
What's special
Back on the market due to no fault of the seller! You won't find a better value on a home with a first-floor primary suite and a mother-in-law suite, an updated kitchen featuring granite countertops, five bedrooms total, all on a wooded cul-de-sac lot with a backyard oasis perfect for years of entertaining! The first floor also includes an additional bedroom, a bright and open floor plan, and a spacious remodeled kitchen that flows effortlessly into the family room.Step out back and you'll discover a relaxing screened porch with removable vinyl windows--perfect for keeping pollen out and comfort in. Just beyond, there's a massive 16ft x 18ft covered patio and an even larger 21ft x 15ft deck, offering abundant space for entertaining guests or enjoying peaceful Lowcountry evenings.And when it gets chilly, gather around the cozy fire pit nestled in your private backyard. Upstairs you'll find a third full bathroom and two spacious guest bedrooms separated by a versatile galley-style loft. If you're looking for a beautiful home offering ample room to grow, incredible outdoor living spaces, and an unbeatable price, this is it! The house also includes a storage shed in the backyard, and a generator that is easily connected to the electrical panel and conveys as-is.
Zillow last checked: 8 hours ago
Listing updated: July 07, 2025 at 02:39pm
Listed by:
Carolina One Real Estate 843-779-8660
Bought with:
Carolina One Real Estate
Source: CTMLS,MLS#: 25010608
Facts & features
Interior
Bedrooms & bathrooms
- Bedrooms: 5
- Bathrooms: 3
- Full bathrooms: 3
Heating
- Heat Pump
Cooling
- Central Air
Features
- Ceiling - Smooth, High Ceilings, Ceiling Fan(s), Eat-in Kitchen, Entrance Foyer, In-Law Floorplan
- Flooring: Carpet, Wood
- Doors: Storm Door(s)
- Has fireplace: No
Interior area
- Total structure area: 2,311
- Total interior livable area: 2,311 sqft
Property
Parking
- Total spaces: 2
- Parking features: Garage, Attached, Garage Door Opener
- Attached garage spaces: 2
Features
- Levels: Two
- Stories: 2
- Patio & porch: Deck, Patio, Covered, Front Porch, Screened
- Fencing: Wood
Lot
- Size: 9,147 sqft
- Features: 0 - .5 Acre, Cul-De-Sac, Wooded
Details
- Parcel number: 1350204022000
Construction
Type & style
- Home type: SingleFamily
- Architectural style: Traditional
- Property subtype: Single Family Residence
Materials
- Vinyl Siding
- Foundation: Slab
- Roof: Asphalt
Condition
- New construction: No
- Year built: 2007
Utilities & green energy
- Sewer: Public Sewer
- Water: Public
Community & neighborhood
Location
- Region: Summerville
- Subdivision: Brookwood
Other
Other facts
- Listing terms: Cash,Conventional,FHA,VA Loan
Price history
| Date | Event | Price |
|---|---|---|
| 7/7/2025 | Sold | $365,000-2.7%$158/sqft |
Source: | ||
| 4/24/2025 | Listed for sale | $375,000$162/sqft |
Source: | ||
| 4/18/2025 | Contingent | $375,000$162/sqft |
Source: | ||
| 4/17/2025 | Listed for sale | $375,000+96%$162/sqft |
Source: | ||
| 7/17/2007 | Sold | $191,326$83/sqft |
Source: Public Record Report a problem | ||
Public tax history
| Year | Property taxes | Tax assessment |
|---|---|---|
| 2024 | $1,700 | $14,195 +73.8% |
| 2023 | -- | $8,168 |
| 2022 | -- | $8,168 |
Find assessor info on the county website
Neighborhood: 29483
Nearby schools
GreatSchools rating
- 6/10Knightsville Elementary SchoolGrades: PK-5Distance: 2.2 mi
- 6/10Charles B. Dubose Middle SchoolGrades: 6-8Distance: 1.8 mi
- 6/10Summerville High SchoolGrades: 9-12Distance: 3.7 mi
Schools provided by the listing agent
- Elementary: William Reeves Jr
- Middle: Dubose
- High: Summerville
Source: CTMLS. This data may not be complete. We recommend contacting the local school district to confirm school assignments for this home.
Get a cash offer in 3 minutes
Find out how much your home could sell for in as little as 3 minutes with a no-obligation cash offer.
Estimated market value$362,400
Get a cash offer in 3 minutes
Find out how much your home could sell for in as little as 3 minutes with a no-obligation cash offer.
Estimated market value
$362,400


